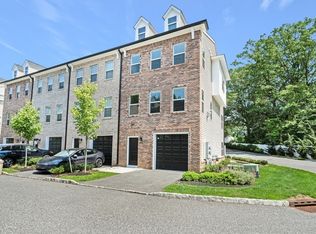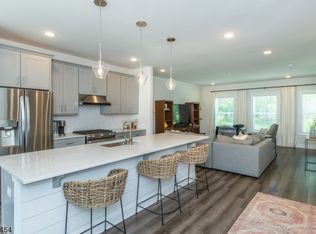
Closed
Street View
$750,000
106 Abbe Rd, Little Falls Twp., NJ 07424
3beds
4baths
--sqft
Single Family Residence
Built in ----
6.7 Acres Lot
$787,500 Zestimate®
$--/sqft
$4,258 Estimated rent
Home value
$787,500
$685,000 - $906,000
$4,258/mo
Zestimate® history
Loading...
Owner options
Explore your selling options
What's special
Zillow last checked: 22 hours ago
Listing updated: May 05, 2025 at 09:31am
Listed by:
James Mattina 732-854-9080,
Ast Realty, Llc,
Robert D Anton Jr.
Bought with:
Kathleen Milinkovich
Coldwell Banker Realty
Krista Milinkovich
Source: GSMLS,MLS#: 3952835
Price history
| Date | Event | Price |
|---|---|---|
| 5/2/2025 | Sold | $750,000+7.3% |
Source: | ||
| 4/2/2025 | Pending sale | $699,000 |
Source: | ||
| 3/26/2025 | Listed for sale | $699,000 |
Source: | ||
Public tax history
| Year | Property taxes | Tax assessment |
|---|---|---|
| 2025 | $13,478 +1.5% | $404,500 |
| 2024 | $13,276 | $404,500 |
Find assessor info on the county website
Neighborhood: 07424
Nearby schools
GreatSchools rating
- 8/10Little Falls Township Public School # 1Grades: 5-8Distance: 0.3 mi
- 5/10Passaic Valley High SchoolGrades: 9-12Distance: 0.9 mi
- 7/10Little Falls Township Public School # 3Grades: 3-4Distance: 0.9 mi
Get a cash offer in 3 minutes
Find out how much your home could sell for in as little as 3 minutes with a no-obligation cash offer.
Estimated market value
$787,500
Get a cash offer in 3 minutes
Find out how much your home could sell for in as little as 3 minutes with a no-obligation cash offer.
Estimated market value
$787,500
