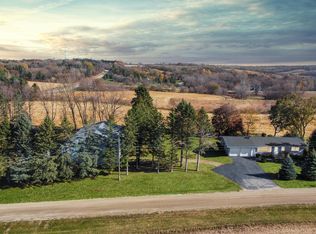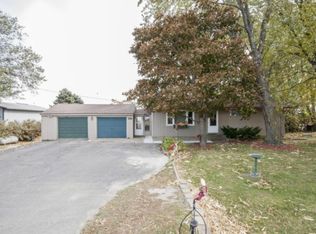Closed
$375,900
106 63rd Ave SW, Rochester, MN 55902
3beds
2,246sqft
Single Family Residence
Built in 1965
0.5 Acres Lot
$396,000 Zestimate®
$167/sqft
$2,690 Estimated rent
Home value
$396,000
$376,000 - $416,000
$2,690/mo
Zestimate® history
Loading...
Owner options
Explore your selling options
What's special
Wow! On the market due to downsize in the sought after school district of Byron. This gorgeous walk out rambler is on every wish list- stunning and graceful inside and out- a welcoming and comfortable home with amazing panoramic views, tons of natural light, and land as far as the eye can see. The home has been well maintained and updated with a new concrete driveway, pergola accompanying the deck and an immaculate porch in the front. The abundance of windows brings brightness in and allows for plenty of natural light! The main level includes 2 bedrooms on the same floor, an informal dining room connected to a kitchen with custom cupboards eat in kitchen and hardwood floors connected to two separate living areas. The finished lower level is connected to your very own spacious garage/workshop. This is the location you have been looking for.
Zillow last checked: 8 hours ago
Listing updated: May 06, 2025 at 08:38am
Listed by:
Matt Cullen 952-454-7158,
RE/MAX Advantage Plus
Bought with:
Amy Lantz
Coffee House Real Estate LLC
Source: NorthstarMLS as distributed by MLS GRID,MLS#: 6456704
Facts & features
Interior
Bedrooms & bathrooms
- Bedrooms: 3
- Bathrooms: 2
- Full bathrooms: 1
- 3/4 bathrooms: 1
Bedroom 1
- Level: Main
- Area: 150 Square Feet
- Dimensions: 10X15
Bedroom 2
- Level: Main
- Area: 150 Square Feet
- Dimensions: 10X15
Bedroom 3
- Level: Lower
- Area: 120 Square Feet
- Dimensions: 10X12
Family room
- Level: Lower
- Area: 414 Square Feet
- Dimensions: 18X23
Flex room
- Level: Lower
- Area: 64 Square Feet
- Dimensions: 8X8
Other
- Level: Main
- Area: 275 Square Feet
- Dimensions: 25X11
Kitchen
- Level: Main
- Area: 165 Square Feet
- Dimensions: 11X15
Living room
- Level: Main
- Area: 275 Square Feet
- Dimensions: 25X11
Heating
- Forced Air
Cooling
- Central Air
Appliances
- Included: Air-To-Air Exchanger, Dishwasher, Disposal, Dryer, Exhaust Fan, Microwave, Washer
Features
- Basement: Block,Egress Window(s),Finished,Walk-Out Access
- Number of fireplaces: 2
- Fireplace features: Pellet Stove, Wood Burning
Interior area
- Total structure area: 2,246
- Total interior livable area: 2,246 sqft
- Finished area above ground: 1,126
- Finished area below ground: 824
Property
Parking
- Total spaces: 2
- Parking features: Concrete
- Garage spaces: 2
Accessibility
- Accessibility features: None
Features
- Levels: One
- Stories: 1
- Patio & porch: Awning(s), Deck, Patio, Porch
Lot
- Size: 0.50 Acres
- Dimensions: 158 x 138
- Features: Wooded
Details
- Additional structures: Workshop
- Foundation area: 1126
- Parcel number: 650112043756
- Zoning description: Residential-Single Family
Construction
Type & style
- Home type: SingleFamily
- Property subtype: Single Family Residence
Materials
- Vinyl Siding
- Roof: Rolled/Hot Mop
Condition
- Age of Property: 60
- New construction: No
- Year built: 1965
Utilities & green energy
- Gas: Pellet, Propane, Wood
- Sewer: Private Sewer
- Water: Well
Community & neighborhood
Location
- Region: Rochester
HOA & financial
HOA
- Has HOA: No
Price history
| Date | Event | Price |
|---|---|---|
| 12/20/2023 | Sold | $375,900$167/sqft |
Source: | ||
| 12/2/2023 | Pending sale | $375,900$167/sqft |
Source: | ||
| 11/8/2023 | Listed for sale | $375,900+41.3%$167/sqft |
Source: | ||
| 10/2/2018 | Sold | $266,000+61.2%$118/sqft |
Source: | ||
| 2/21/2013 | Sold | $165,000-19%$73/sqft |
Source: | ||
Public tax history
| Year | Property taxes | Tax assessment |
|---|---|---|
| 2024 | $3,846 | $347,000 -0.9% |
| 2023 | -- | $350,300 +18.8% |
| 2022 | $3,514 +12.3% | $294,800 +11.1% |
Find assessor info on the county website
Neighborhood: 55902
Nearby schools
GreatSchools rating
- 9/10Byron Elementary SchoolGrades: 3-5Distance: 3.4 mi
- 7/10Byron Middle SchoolGrades: 6-8Distance: 4.7 mi
- 8/10Byron Senior High SchoolGrades: 9-12Distance: 4.9 mi
Get a cash offer in 3 minutes
Find out how much your home could sell for in as little as 3 minutes with a no-obligation cash offer.
Estimated market value
$396,000
Get a cash offer in 3 minutes
Find out how much your home could sell for in as little as 3 minutes with a no-obligation cash offer.
Estimated market value
$396,000

