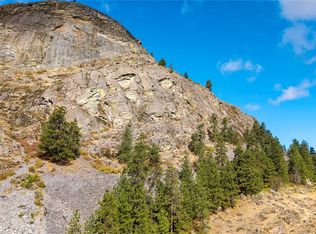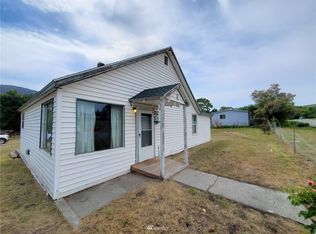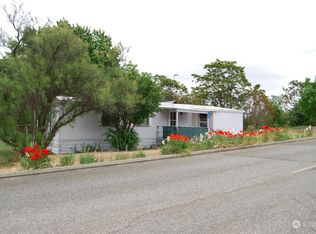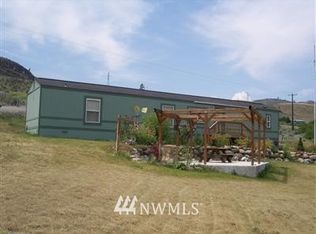Sold
Listed by:
Raymond Gravelle,
Keller Williams Columbia Basin
Bought with: RE/MAX Welcome Home
$241,500
106 3rd Street, Riverside, WA 98849
2beds
1,094sqft
Single Family Residence
Built in 1912
0.34 Acres Lot
$-- Zestimate®
$221/sqft
$1,137 Estimated rent
Home value
Not available
Estimated sales range
Not available
$1,137/mo
Zestimate® history
Loading...
Owner options
Explore your selling options
What's special
Nestled in the little Town of Riverside, surrounded by stunning scenery is a little 1923 cottage and a GINORMOUS garage/shop all sitting on nearly 15,000 sq ft of land. The 2 bedroom 1 bath house is 1,094 sq ft with all appliances staying including stack washer/dryer and a hot tub in its own enclosure area on the back porch from which you can hear the soothing sounds of a running creek just behind the house. The 3 bay, (2 of them pull-throughs) 5 roll-up door garage/shop is 3,456 sq ft with 2 separate built-out rooms, 220 power, metal roof and siding. OWNER FINANCING.
Zillow last checked: 8 hours ago
Listing updated: June 02, 2025 at 04:01am
Listed by:
Raymond Gravelle,
Keller Williams Columbia Basin
Bought with:
Samantha Velasco De Reyes, 21027377
RE/MAX Welcome Home
Source: NWMLS,MLS#: 2320369
Facts & features
Interior
Bedrooms & bathrooms
- Bedrooms: 2
- Bathrooms: 1
- Full bathrooms: 1
- Main level bathrooms: 1
- Main level bedrooms: 1
Bedroom
- Level: Main
Bathroom full
- Level: Main
Entry hall
- Level: Main
Kitchen without eating space
- Level: Main
Living room
- Level: Main
Heating
- Electric
Cooling
- None
Appliances
- Included: Dishwasher(s), Dryer(s), Microwave(s), Refrigerator(s), Stove(s)/Range(s), Washer(s), Water Heater: Electric, Water Heater Location: Utility Room
Features
- Flooring: Softwood, Vinyl
- Windows: Double Pane/Storm Window
- Basement: None
- Has fireplace: No
Interior area
- Total structure area: 1,094
- Total interior livable area: 1,094 sqft
Property
Parking
- Total spaces: 8
- Parking features: Detached Garage
- Garage spaces: 8
Features
- Levels: One
- Stories: 1
- Entry location: Main
- Patio & porch: Double Pane/Storm Window, Hot Tub/Spa, Water Heater
- Has spa: Yes
- Spa features: Indoor
- Has view: Yes
- View description: Territorial
Lot
- Size: 0.34 Acres
- Features: Curbs, Paved, Sidewalk, Deck, Fenced-Partially, High Speed Internet, Shop
- Topography: Level
Details
- Parcel number: 2350121703
- Zoning description: Jurisdiction: City
- Special conditions: Standard
- Other equipment: Leased Equipment: No
Construction
Type & style
- Home type: SingleFamily
- Architectural style: Traditional
- Property subtype: Single Family Residence
Materials
- Wood Siding, Wood Products
- Foundation: Slab
- Roof: Metal
Condition
- Year built: 1912
Utilities & green energy
- Electric: Company: Okanogan PUD
- Sewer: Septic Tank, Company: Septic Tank
- Water: Public, Company: City of Riverside
Community & neighborhood
Location
- Region: Riverside
- Subdivision: Riverside
Other
Other facts
- Listing terms: Cash Out,Conventional,FHA,Owner Will Carry,USDA Loan,VA Loan
- Cumulative days on market: 348 days
Price history
| Date | Event | Price |
|---|---|---|
| 5/2/2025 | Sold | $241,500-16.7%$221/sqft |
Source: | ||
| 3/24/2025 | Pending sale | $290,000$265/sqft |
Source: | ||
| 3/10/2025 | Price change | $290,000-3%$265/sqft |
Source: | ||
| 1/22/2025 | Listed for sale | $299,000$273/sqft |
Source: | ||
Public tax history
| Year | Property taxes | Tax assessment |
|---|---|---|
| 2016 | -- | $62,900 +0.6% |
| 2015 | $807 +0.7% | $62,500 |
| 2013 | $801 | $62,500 |
Find assessor info on the county website
Neighborhood: 98849
Nearby schools
GreatSchools rating
- NAN Omak Elementary SchoolGrades: PK-2Distance: 5.7 mi
- 3/10Washington Virtual Academy Omak Middle SchoolGrades: 6-8Distance: 6.1 mi
- 3/10Washington Virtual Academy Omak High SchoolGrades: 9-12Distance: 6.1 mi
Schools provided by the listing agent
- Middle: Omak Mid
- High: Omak High
Source: NWMLS. This data may not be complete. We recommend contacting the local school district to confirm school assignments for this home.

Get pre-qualified for a loan
At Zillow Home Loans, we can pre-qualify you in as little as 5 minutes with no impact to your credit score.An equal housing lender. NMLS #10287.



