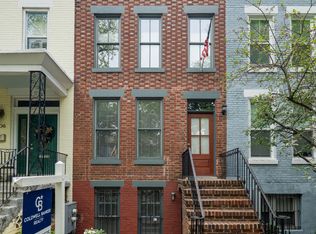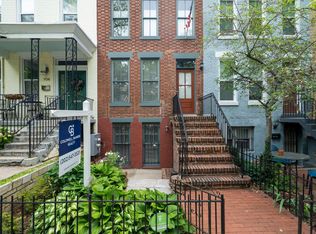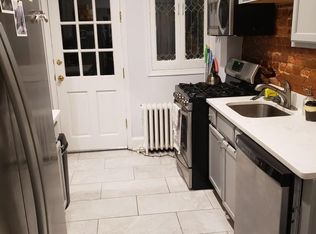Sold for $950,000
$950,000
106 15th St SE, Washington, DC 20003
4beds
1,920sqft
Townhouse
Built in 1908
1,082 Square Feet Lot
$937,500 Zestimate®
$495/sqft
$5,189 Estimated rent
Home value
$937,500
$891,000 - $994,000
$5,189/mo
Zestimate® history
Loading...
Owner options
Explore your selling options
What's special
Welcome to 106 15th Street SE on Capitol Hill in Washington, DC, a beautifully updated rowhome offering an exceptional blend of historic charm and modern convenience. This striking residence features four bedrooms and two and a half bathrooms, making it perfect for versatile living. As you enter, you're greeted by the warmth of exposed brick walls in the living room, complemented by custom built-ins that add a touch of elegance. With gorgeous hardwoods throughout, the home's open layout ensures seamless flow from room to room, creating an inviting atmosphere for both relaxation and entertaining. The fresh and updated kitchen is equipped with modern appliances (brand new refrigerator) and offers ample space for culinary adventures. From the kitchen, step out onto your freshly painted back deck—ideal for summer cookouts and intimate gatherings. Upstairs, the spa-like bathroom features dual vanities, heated flooring, and a luxurious soaking tub, perfect for unwinding. Each bedroom offers generous closet space, ensuring plenty of room for storage. One of the highly coveted aspects of this home is its dual electric meters and the rare opportunity it provides with a lower-level one-bedroom rental unit, with a full kitchen, W/D and brand new LVP flooring, complete with its own separate entrances. This space can be rented out for additional income or used as a guest suite, offering flexibility and potential.This lower level unit does not have a C of O. This location is supremely located only blocks from the planned new stadium, close to Safeway, The Pretzel Bakery, and countless other restaurants and shops! It is also inbounds to Payne Elementary and its highly sought after Pre-K 3/4 program.
Zillow last checked: 8 hours ago
Listing updated: September 03, 2025 at 08:39am
Listed by:
Katrina Schymik Abjornson 202-441-3982,
Compass
Bought with:
Stephen Rutgers, SP98373283
Compass
Mark Rutstein, SP98358178
Compass
Source: Bright MLS,MLS#: DCDC2189318
Facts & features
Interior
Bedrooms & bathrooms
- Bedrooms: 4
- Bathrooms: 3
- Full bathrooms: 2
- 1/2 bathrooms: 1
- Main level bathrooms: 1
Basement
- Area: 660
Heating
- Forced Air, Natural Gas
Cooling
- Central Air, Electric
Appliances
- Included: Dishwasher, Disposal, Dryer, Extra Refrigerator/Freezer, Microwave, Oven/Range - Electric, Oven/Range - Gas, Refrigerator, Stainless Steel Appliance(s), Cooktop, Washer, Washer/Dryer Stacked, Water Heater, Gas Water Heater
- Laundry: Main Level, Lower Level
Features
- 2nd Kitchen, Bathroom - Tub Shower, Bathroom - Walk-In Shower, Breakfast Area, Built-in Features, Ceiling Fan(s), Combination Kitchen/Dining, Dining Area, Family Room Off Kitchen, Open Floorplan, Eat-in Kitchen, Kitchen - Gourmet, Recessed Lighting
- Flooring: Wood
- Windows: Window Treatments
- Basement: Front Entrance,Full,Finished,Exterior Entry,Rear Entrance,Walk-Out Access
- Has fireplace: No
Interior area
- Total structure area: 1,980
- Total interior livable area: 1,920 sqft
- Finished area above ground: 1,320
- Finished area below ground: 600
Property
Parking
- Parking features: On Street
- Has uncovered spaces: Yes
Accessibility
- Accessibility features: None
Features
- Levels: Three
- Stories: 3
- Patio & porch: Deck, Porch, Patio
- Exterior features: Lighting, Street Lights, Sidewalks
- Pool features: None
Lot
- Size: 1,082 sqft
- Features: Urban Land-Beltsville-Chillum
Details
- Additional structures: Above Grade, Below Grade
- Parcel number: 1072//0035
- Zoning: RF-1
- Special conditions: Standard
Construction
Type & style
- Home type: Townhouse
- Architectural style: Victorian
- Property subtype: Townhouse
Materials
- Brick
- Foundation: Permanent
Condition
- New construction: No
- Year built: 1908
Utilities & green energy
- Sewer: Public Sewer
- Water: Public
Community & neighborhood
Security
- Security features: Main Entrance Lock, Smoke Detector(s)
Location
- Region: Washington
- Subdivision: Capitol Hill
Other
Other facts
- Listing agreement: Exclusive Right To Sell
- Ownership: Fee Simple
Price history
| Date | Event | Price |
|---|---|---|
| 9/3/2025 | Sold | $950,000-2.6%$495/sqft |
Source: | ||
| 8/5/2025 | Contingent | $975,000$508/sqft |
Source: | ||
| 6/26/2025 | Listed for sale | $975,000+39.3%$508/sqft |
Source: | ||
| 1/15/2014 | Sold | $699,950$365/sqft |
Source: Public Record Report a problem | ||
| 12/9/2013 | Pending sale | $699,950$365/sqft |
Source: Keller Williams Capital Prop. #DC8228984 Report a problem | ||
Public tax history
| Year | Property taxes | Tax assessment |
|---|---|---|
| 2025 | $7,641 +0.4% | $988,760 +0.6% |
| 2024 | $7,612 +0.6% | $982,610 +0.8% |
| 2023 | $7,569 +5.3% | $974,460 +5.4% |
Find assessor info on the county website
Neighborhood: Kingman Park
Nearby schools
GreatSchools rating
- 7/10Payne Elementary SchoolGrades: PK-5Distance: 0.3 mi
- 5/10Eliot-Hine Middle SchoolGrades: 6-8Distance: 0.4 mi
- 2/10Eastern High SchoolGrades: 9-12Distance: 0.2 mi
Schools provided by the listing agent
- District: District Of Columbia Public Schools
Source: Bright MLS. This data may not be complete. We recommend contacting the local school district to confirm school assignments for this home.
Get pre-qualified for a loan
At Zillow Home Loans, we can pre-qualify you in as little as 5 minutes with no impact to your credit score.An equal housing lender. NMLS #10287.
Sell with ease on Zillow
Get a Zillow Showcase℠ listing at no additional cost and you could sell for —faster.
$937,500
2% more+$18,750
With Zillow Showcase(estimated)$956,250


