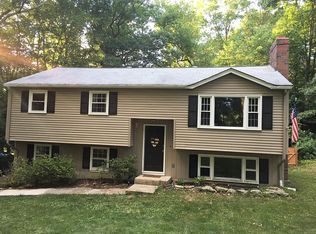Rural Eastern Connecticut Country Estate Property Nestled on 14+ Beautiful Farmland Acres. This Private Tranquil Setting Offers A Mix of Both Open Pasture and Mature Native Species Tree Growth Acres Accented by Classic New England Fieldstone Wall Fences, Private Pond, Garden Areas, Fruit Trees, and Guaranteed Privacy with Open Space Conservation-Trust Lands along 80% of Estate Property Boundaries. "THE PINKHAM ESTATE" features a Circa 1785 Center Chimney Cape Cod Main Residence, Detached Two Car Garage with Second Floor Two Room Artist Studio/Home Office Space, and 24'x 40' Two Story Barn with Second Floor Two Bedroom "Caretaker's Quarters-Suitable as Guest Quarters or For Extended Family Living Use! The Main House Features an Abundance of 1785 Era Charm and Character with Antique Features Lovingly Preserved While Combined with Thoughtful Appropriately Designed Additional Living Areas Added! The Main Home Consists of 2885 SF of Living Area Over a 10 Room-3/4 BR-2.5 Bath Floor Plan Accented by Spacious Country Kitchen, Central Formal Dining Room, 5 Working Fireplaces, Wide-board Flooring, Open Beamed Ceiling-PLUS Open Front and Back Porches AND a Fully Screened Summer Porch! Central Heat Oil-Fired and Propane Fired Warm Air Systems, Supplemental Wood Stove/Propane Gas Log Heating Units , Central A/C and Whole House Auto Generator System! More Detailed Information and Photos for the Garage/Studio and Barn/Caretaker Quarters can be viewed on MLS#170535213!
This property is off market, which means it's not currently listed for sale or rent on Zillow. This may be different from what's available on other websites or public sources.
