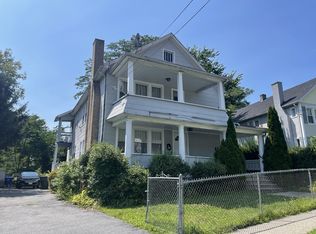Sold for $319,900 on 08/15/24
$319,900
106-108 Clifton Ave, Springfield, MA 01105
7beds
2,350sqft
Multi Family
Built in 1925
-- sqft lot
$-- Zestimate®
$136/sqft
$-- Estimated rent
Home value
Not available
Estimated sales range
Not available
Not available
Zestimate® history
Loading...
Owner options
Explore your selling options
What's special
Long term owned and maintained 2 family, on convenient to all side street. Fenced enclosed property with ample greenspace and recreation area. Both units have separate front and side entrances. Unit 2 (106), has exclusive access to a partially finished attic (4th bedroom). Unit 1 (108) has interior access to basement, which is in common to both units. Both units have laundry areas within each apartment. Unit 1, Lease expires 6/30/25. Unit 2 - 7 rooms, 4 bedrooms - VACANT for owner occupiers or your market rate tenant. Electric panels conveniently located in each apartment. Both units de-leaded (of course). Roof just celebrated 1 month birthday! (installed 5/2024). Driveway, wide enough and long enough for 4-6 cars off street, was installed in 2018. As turn-key a property as you will find at this price point. Prospective Buyers, tell your agent to take the time to view this property with you!! Viewings are during Open House weekends, Sat/Sun 6/29-30 and 7/5 -7, 12-3 pm both weekends
Zillow last checked: 8 hours ago
Listing updated: August 16, 2024 at 04:22am
Listed by:
James Morrissey 508-509-7833,
Torrey & Associates R. E. 508-580-8440,
Lynn Morrissey 508-509-7831
Bought with:
Yves Alexandre
eRealty Advisors, Inc.
Source: MLS PIN,MLS#: 73256714
Facts & features
Interior
Bedrooms & bathrooms
- Bedrooms: 7
- Bathrooms: 2
- Full bathrooms: 2
Heating
- Natural Gas, Steam
Cooling
- None
Appliances
- Laundry: Electric Dryer Hookup, Washer Hookup
Features
- Walk-Up Attic, Living Room, Dining Room, Kitchen, Laundry Room
- Flooring: Vinyl, Varies, Laminate
- Doors: Insulated Doors
- Windows: Insulated Windows, Screens
- Basement: Full
- Has fireplace: No
Interior area
- Total structure area: 2,350
- Total interior livable area: 2,350 sqft
Property
Parking
- Total spaces: 4
- Parking features: Paved Drive, Off Street, Paved
- Uncovered spaces: 4
Features
- Patio & porch: Porch
- Exterior features: Rain Gutters
- Fencing: Fenced/Enclosed,Fenced
Lot
- Size: 6,477 sqft
- Features: Cleared, Level
Details
- Parcel number: S:02880 P:0031,2578917
- Zoning: R2
Construction
Type & style
- Home type: MultiFamily
- Property subtype: Multi Family
Materials
- Frame
- Foundation: Brick/Mortar
- Roof: Shingle
Condition
- Year built: 1925
Utilities & green energy
- Electric: 220 Volts, Circuit Breakers, 100 Amp Service, Individually Metered
- Sewer: Public Sewer
- Water: Public
- Utilities for property: for Gas Range, for Electric Dryer, Washer Hookup
Community & neighborhood
Community
- Community features: Public Transportation, House of Worship, Public School, Sidewalks
Location
- Region: Springfield
HOA & financial
Other financial information
- Total actual rent: 1350
Other
Other facts
- Listing terms: Contract
- Road surface type: Paved
Price history
| Date | Event | Price |
|---|---|---|
| 8/15/2024 | Sold | $319,900+3.2%$136/sqft |
Source: MLS PIN #73256714 | ||
| 7/8/2024 | Contingent | $309,900$132/sqft |
Source: MLS PIN #73256714 | ||
| 6/24/2024 | Listed for sale | $309,900$132/sqft |
Source: MLS PIN #73256714 | ||
Public tax history
Tax history is unavailable.
Neighborhood: Maple High-Six Corners
Nearby schools
GreatSchools rating
- 4/10Elias Brookings SchoolGrades: PK-5Distance: 0.4 mi
- 1/10South End Middle SchoolGrades: 6-8Distance: 0.7 mi
- NALiberty Preparatory AcademyGrades: 9-12Distance: 0.7 mi

Get pre-qualified for a loan
At Zillow Home Loans, we can pre-qualify you in as little as 5 minutes with no impact to your credit score.An equal housing lender. NMLS #10287.
