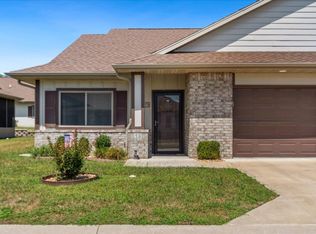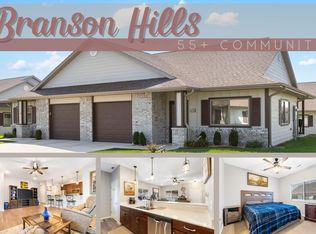Looking for a home in a 55+ gated community? You've found it! And it's close to restaurants, shopping, the Rec Plex & all the entertainment Branson has to offer! This almost new duplex offers 2 bedrooms & 2 full baths w/a great open floor plan. Luxury vinyl flooring, quartz kitchen countertops, new ceiling fans in the living room & bedrooms, new storm door, new kitchen faucet, plus lots of shelving in the garage & laundry room. And all the kitchen appliances stay, as well as the washer & dryer! You'll enjoy the clubhouse & fitness room, plus outdoor seating by the grill & fire pit. Call today to schedule a viewing before this unit is gone!
This property is off market, which means it's not currently listed for sale or rent on Zillow. This may be different from what's available on other websites or public sources.


