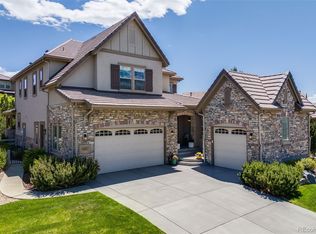This beautiful Shea Sunshower home features spectacular Mountain Views that will take your breath away. Enjoy resort style living in this main floor master ranch style home featuring an open floor plan you are sure to love. The main level enjoys 3 Bedrooms and 2.5 baths. One of the 3 bedrooms is easily used as a main level study with a custom built in armoir for storage. The spacious and vaulted family room is open to the gourmet kitchen and features a gas log fireplace for those cooler days. Entertaining is a breeze in this gourmet kitchen with granite counter tops, double oven, gas cook top and plenty of cabinet space. The large center island with seating is perfect for causal dining or when you have company. You will love the morning room with additional built in cabinets. Soak in the views. All appliances in kitchen including the refrigerator stay with the home. The formal dining room with high ceilings is perfect for more formal entertaining. Upstairs you will find a large open loft with full bath. Perfect as a second family room, additional study or play room. The professionally finished walk out basement with large recreation room is great for games or pool, along with the full bar/kitchen and 2 additional bedrooms and 3/4 bath. Don't miss the additional storage. Enjoy the beautiful Colorado weather from your covered deck or patio. Views abound! All of this and access to all 4 recreation centers along with all the fabulous BackCountry amenities. Be sure to check out the Sundial House. Located directly across from Solstice Park, easy access to miles of BackCountry trails and walking distance to all 3 schools. What more could you be looking for?
This property is off market, which means it's not currently listed for sale or rent on Zillow. This may be different from what's available on other websites or public sources.
