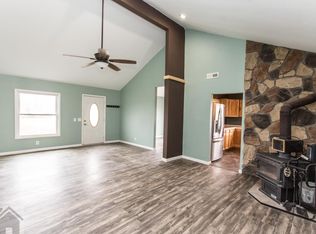Closed
Listing Provided by:
BJ Fletcher 417-531-0843,
Keller Williams Tri-Lakes
Bought with: Keller Williams Tri-Lakes
Price Unknown
10599 Stone Ridge Rd, Huggins, MO 65484
4beds
4,281sqft
Single Family Residence
Built in 2005
46 Acres Lot
$602,500 Zestimate®
$--/sqft
$2,086 Estimated rent
Home value
$602,500
Estimated sales range
Not available
$2,086/mo
Zestimate® history
Loading...
Owner options
Explore your selling options
What's special
Wow!! This property has it all.. 46+/- acres of scenic land with ponds, pasture, and an impressive home. The beautiful 4-bedroom, 3-bath house has a covered porch and two fully equipped kitchens, one conveniently located in the finished basement. Ideal for versatile living arrangements, the basement also includes a spacious storage room. Inside, the home is equipped with modern comforts including spray foam insulation throughout for exceptional energy efficiency, a Generac 15 KW generator for reliable backup power, and a Starlink Internet System ensuring high-speed connectivity. Enjoy further relaxation with a hot tub included on the property. Not to be missed, the property also features a spacious 2-car garage and work area. For comfort in all seasons, the property offers zoned heating and cooling. Whether you seek a peaceful retreat or dream of owning a mini farm, this property offers endless possibilities. Additionally, a 30x40 pole barn with a 10-foot lean-to awaits outside.
Zillow last checked: 8 hours ago
Listing updated: April 28, 2025 at 06:29pm
Listing Provided by:
BJ Fletcher 417-531-0843,
Keller Williams Tri-Lakes
Bought with:
BJ Fletcher
Keller Williams Tri-Lakes
Source: MARIS,MLS#: 24044325 Originating MLS: Three Rivers Board of Realtors
Originating MLS: Three Rivers Board of Realtors
Facts & features
Interior
Bedrooms & bathrooms
- Bedrooms: 4
- Bathrooms: 3
- Full bathrooms: 3
- Main level bathrooms: 2
- Main level bedrooms: 3
Heating
- Dual Fuel/Off Peak, Heat Pump, Zoned, Electric
Cooling
- Dual, Heat Pump, Zoned
Appliances
- Included: Dishwasher, Gas Range, Gas Oven, Refrigerator, Stainless Steel Appliance(s), Gas Water Heater
Features
- Workshop/Hobby Area, Separate Dining, Double Vanity, Tub, Open Floorplan, Vaulted Ceiling(s), Breakfast Room, Kitchen Island
- Flooring: Hardwood
- Basement: Full
- Number of fireplaces: 2
- Fireplace features: Basement, Living Room
Interior area
- Total structure area: 4,281
- Total interior livable area: 4,281 sqft
- Finished area above ground: 2,667
- Finished area below ground: 1,614
Property
Parking
- Total spaces: 4
- Parking features: Circular Driveway
- Garage spaces: 2
- Carport spaces: 2
- Covered spaces: 4
- Has uncovered spaces: Yes
Features
- Levels: Two
- Patio & porch: Covered, Deck
Lot
- Size: 46 Acres
- Dimensions: 2003760
- Features: Adjoins Government Land
Details
- Additional structures: Pole Barn(s)
- Parcel number: 060.834000000004
- Special conditions: Standard
Construction
Type & style
- Home type: SingleFamily
- Architectural style: Other,Traditional
- Property subtype: Single Family Residence
Materials
- Vinyl Siding
Condition
- Year built: 2005
Utilities & green energy
- Sewer: Lagoon
- Water: Well
- Utilities for property: Natural Gas Available
Community & neighborhood
Location
- Region: Huggins
Other
Other facts
- Listing terms: Cash,Conventional,FHA,VA Loan
- Ownership: Private
- Road surface type: Gravel
Price history
| Date | Event | Price |
|---|---|---|
| 10/11/2024 | Sold | -- |
Source: | ||
| 8/29/2024 | Pending sale | $600,000$140/sqft |
Source: | ||
| 8/29/2024 | Contingent | $600,000$140/sqft |
Source: | ||
| 8/8/2024 | Price change | $600,000-6.2%$140/sqft |
Source: | ||
| 7/17/2024 | Listed for sale | $639,900$149/sqft |
Source: | ||
Public tax history
| Year | Property taxes | Tax assessment |
|---|---|---|
| 2025 | $1,392 -0.9% | $37,720 |
| 2024 | $1,405 | $37,720 |
| 2023 | -- | $37,720 +9.2% |
Find assessor info on the county website
Neighborhood: 65484
Nearby schools
GreatSchools rating
- 4/10Plato Elementary SchoolGrades: PK-5Distance: 6.1 mi
- 5/10Plato High SchoolGrades: 6-12Distance: 6.1 mi
Schools provided by the listing agent
- Elementary: Plato Elem.
- Middle: Plato High
- High: Plato High
Source: MARIS. This data may not be complete. We recommend contacting the local school district to confirm school assignments for this home.
