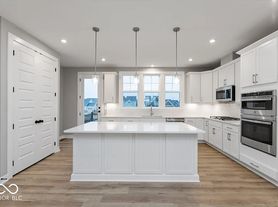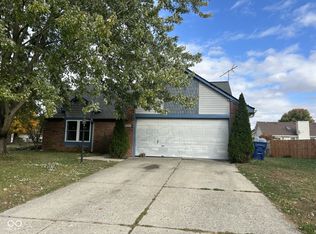Offered fully furnished at $5,900/month, this custom 5-bedroom, 4.5-bath home sits on nearly half an acre with water views and direct access to Geist Reservoir. Located in a gated community just off 104th & Olio, the home is close to shopping, dining, parks, and top-rated schools.
Inside, a dramatic two-story foyer opens to a spacious main level with formal living and dining rooms, a private office, a powder room, and a lake-facing family room with fireplace. The social-concept kitchen includes granite countertops, stainless steel appliances, a center island, and a breakfast area overlooking the water. A laundry room is also located on the main level for added convenience.
Upstairs, the primary suite includes a sitting area, two walk-in closets, and a spa-like bath with soaking tub and separate shower. Three additional bedrooms and 2 full baths complete the upper level.
The finished walkout lower level adds generous entertaining space with a wet bar, large flex area, a full bedroom and full bath, and access to the patio and backyard. Additional highlights include a three-car garage and ample indoor storage.
Rental Terms:
Furnished: $5,900/ month
Unfurnished: $12,900 month (includes furniture removal and storage)
Pets negotiable with approval.
Contact today to schedule a private showing. Deposit must be paid by 11/30/25 for rent special $5,000. Application is required to run credit and background check.
Tenant is responsible for landscaping, lawn mowing, utilities including water, electric, gas, cable, and internet. Last month's rent due at lease signing.
No smoking permitted.
Full lease terms available upon request. To receive a rental application, please contact the owner by phone or text and include your email address. Rental application is $250.
House for rent
Accepts Zillow applicationsSpecial offer
$5,900/mo
10599 Geist View Dr, McCordsville, IN 46055
6beds
5,400sqft
Price may not include required fees and charges.
Single family residence
Available now
Small dogs OK
Central air
In unit laundry
Attached garage parking
Forced air, fireplace
What's special
Finished walkout lower levelWet barWater viewsGranite countertopsStainless steel appliancesSocial-concept kitchenCenter island
- 49 days |
- -- |
- -- |
Travel times
Facts & features
Interior
Bedrooms & bathrooms
- Bedrooms: 6
- Bathrooms: 5
- Full bathrooms: 4
- 1/2 bathrooms: 1
Heating
- Forced Air, Fireplace
Cooling
- Central Air
Appliances
- Included: Dishwasher, Dryer, Freezer, Microwave, Oven, Refrigerator, Washer
- Laundry: In Unit
Features
- View, Walk-In Closet(s), Wet Bar
- Flooring: Carpet, Hardwood
- Has fireplace: Yes
- Furnished: Yes
Interior area
- Total interior livable area: 5,400 sqft
Property
Parking
- Parking features: Attached
- Has attached garage: Yes
- Details: Contact manager
Features
- Exterior features: Cable not included in rent, Electricity not included in rent, Gas not included in rent, Heating system: Forced Air, Internet not included in rent, Kitchen Island, Water not included in rent
- Has view: Yes
- View description: Water View
Details
- Parcel number: 291511017021000020
Construction
Type & style
- Home type: SingleFamily
- Property subtype: Single Family Residence
Community & HOA
Location
- Region: Mccordsville
Financial & listing details
- Lease term: 1 Year
Price history
| Date | Event | Price |
|---|---|---|
| 11/1/2025 | Price change | $5,900-14.5%$1/sqft |
Source: Zillow Rentals | ||
| 10/15/2025 | Price change | $6,900-46.5%$1/sqft |
Source: Zillow Rentals | ||
| 10/10/2025 | Price change | $12,900+44.9%$2/sqft |
Source: Zillow Rentals | ||
| 9/23/2025 | Price change | $8,900+78%$2/sqft |
Source: Zillow Rentals | ||
| 9/16/2025 | Price change | $5,000+2%$1/sqft |
Source: Zillow Rentals | ||
Neighborhood: 46055
- Special offer! Get $100 off first month rent if you pay by August 28 2025!

