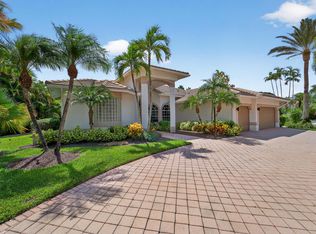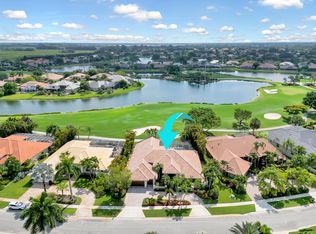Sold for $1,175,000
$1,175,000
10598 Stonebridge Boulevard, Boca Raton, FL 33498
4beds
3,428sqft
Single Family Residence
Built in 1990
0.33 Acres Lot
$1,354,800 Zestimate®
$343/sqft
$7,456 Estimated rent
Home value
$1,354,800
$1.22M - $1.52M
$7,456/mo
Zestimate® history
Loading...
Owner options
Explore your selling options
What's special
This former model home is truly one-of-a-kind with it's zen entry, one-story open concept and separate casita/guesthouse. The main house offers 3BR/2.5BA, with one serving as an office/convertible bedroom. LED lighting throughout, 3 new A/C units 2021, new roof 2017, flat roof 2023, whole house sound system, 15ft soaring ceiling in the main living space, motorized blinds, all new quartz counters and high end SS appliances. The oversized primary suite includes separate shower/tub, water closet with towel warmer, two walk-in fitted closets and stunning garden views. The casita offers a large bedroom, walk-in fitted closet, full bathroom, kitchenette with fridge and private entry. Stonebridge CC is a mandatory membership club and this is a rarely available Social Home. Golf is available
Zillow last checked: 8 hours ago
Listing updated: January 22, 2026 at 02:00am
Listed by:
Lynn Schmitz 561-504-2757,
RE/MAX Select Group,
Daniel Philip Gagnon 561-374-4127,
RE/MAX Select Group
Bought with:
Laurie Susan Scherer
KW Innovations
Source: BeachesMLS,MLS#: RX-10933520 Originating MLS: Beaches MLS
Originating MLS: Beaches MLS
Facts & features
Interior
Bedrooms & bathrooms
- Bedrooms: 4
- Bathrooms: 4
- Full bathrooms: 3
- 1/2 bathrooms: 1
Primary bedroom
- Level: M
- Area: 324 Square Feet
- Dimensions: 18 x 18
Kitchen
- Level: M
- Area: 270 Square Feet
- Dimensions: 18 x 15
Living room
- Level: M
- Area: 900 Square Feet
- Dimensions: 30 x 30
Heating
- Central, Fireplace(s)
Cooling
- Central Air
Appliances
- Included: Dishwasher, Dryer, Microwave, Electric Range, Refrigerator, Wall Oven, Washer
- Laundry: Inside
Features
- Bar, Closet Cabinets, Entry Lvl Lvng Area, Entrance Foyer, Kitchen Island, Pantry, Split Bedroom, Volume Ceiling, Walk-In Closet(s), Wet Bar
- Flooring: Carpet, Tile
- Windows: Blinds, Plantation Shutters, Accordion Shutters (Complete), Impact Glass (Partial)
- Has fireplace: Yes
Interior area
- Total structure area: 4,504
- Total interior livable area: 3,428 sqft
Property
Parking
- Total spaces: 2.5
- Parking features: Garage - Attached, Golf Cart Garage, Auto Garage Open
- Attached garage spaces: 2.5
Features
- Stories: 1
- Patio & porch: Screened Patio
- Exterior features: Auto Sprinkler, Custom Lighting, Zoned Sprinkler
- Has private pool: Yes
- Pool features: In Ground, Community
- Fencing: Fenced
- Has view: Yes
- View description: Garden, Pool
- Waterfront features: None
Lot
- Size: 0.33 Acres
- Features: 1/4 to 1/2 Acre
Details
- Parcel number: 00414635020001970
- Zoning: AR
Construction
Type & style
- Home type: SingleFamily
- Architectural style: Mediterranean
- Property subtype: Single Family Residence
Materials
- CBS
- Roof: Barrel
Condition
- Resale
- New construction: No
- Year built: 1990
Utilities & green energy
- Sewer: Public Sewer
- Utilities for property: Cable Connected, Electricity Connected
Community & neighborhood
Security
- Security features: Burglar Alarm, Gated with Guard, Security Patrol
Community
- Community features: Basketball, Cafe/Restaurant, Clubhouse, Community Room, Golf, Internet Included, Library, Manager on Site, Pickleball, Playground, Sidewalks, Tennis Court(s), Club Membership Req, Gated
Location
- Region: Boca Raton
- Subdivision: Stonebridge
HOA & financial
HOA
- Has HOA: Yes
- HOA fee: $340 monthly
- Services included: Assessment Fee, Cable TV, Common Areas, Common R.E. Tax, Manager, Recrtnal Facility, Reserve Funds, Security, Sewer, Trash
Other fees
- Application fee: $300
- Membership fee: $99,500
Other financial information
- Additional fee information: Membership Fee: 99500
Other
Other facts
- Listing terms: Cash,Conventional
Price history
| Date | Event | Price |
|---|---|---|
| 1/9/2024 | Sold | $1,175,000$343/sqft |
Source: | ||
| 11/5/2023 | Listed for sale | $1,175,000+240.6%$343/sqft |
Source: | ||
| 2/11/2020 | Sold | $345,000-37.2%$101/sqft |
Source: | ||
| 1/16/2019 | Listing removed | $549,000$160/sqft |
Source: Platt Properties LLC #RX-10451222 Report a problem | ||
| 7/27/2018 | Listed for sale | $549,000-0.2%$160/sqft |
Source: Platt Properties LLC #RX-10451222 Report a problem | ||
Public tax history
| Year | Property taxes | Tax assessment |
|---|---|---|
| 2024 | $10,280 +21.2% | $376,797 +10% |
| 2023 | $8,484 +14.4% | $342,543 +10% |
| 2022 | $7,413 +39.4% | $311,403 +10% |
Find assessor info on the county website
Neighborhood: Stonebridge
Nearby schools
GreatSchools rating
- 10/10Sunrise Park Elementary SchoolGrades: PK-5Distance: 1.8 mi
- 8/10Eagles Landing Middle SchoolGrades: 6-8Distance: 1.9 mi
- 5/10Olympic Heights Community High SchoolGrades: PK,9-12Distance: 3.7 mi
Schools provided by the listing agent
- Elementary: Whispering Pines Elementary School
- Middle: Omni Middle School
- High: Olympic Heights Community High
Source: BeachesMLS. This data may not be complete. We recommend contacting the local school district to confirm school assignments for this home.
Get a cash offer in 3 minutes
Find out how much your home could sell for in as little as 3 minutes with a no-obligation cash offer.
Estimated market value$1,354,800
Get a cash offer in 3 minutes
Find out how much your home could sell for in as little as 3 minutes with a no-obligation cash offer.
Estimated market value
$1,354,800

