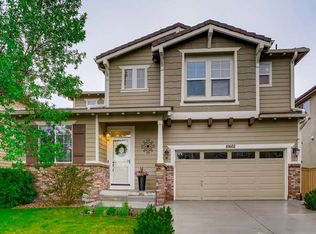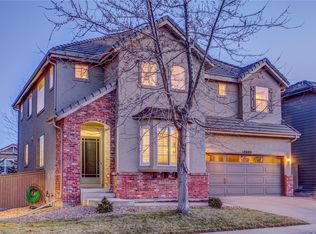Two Story Rental. Main level features open floor plan with beautiful eat in kitchen featuring stainless steel appliances, a large island and plenty of cabinets. Hardwood floors in kitchen. sliding door out to large stamped concrete patio. Kitchen overlooks family which has gas fireplace. Main level bedroom that could be office, full bathroom on main level. large open vaulted Living room and dining room. upper level has large master bedroom, 5 piece master bathroom, huge walk in closet. 2 more bedrooms with a jack and jill bathroom. laundry room with washer and dryer included. Basement is unfinished with 1166 square feet. property located on cul de sac, close to shopping, Quebec, Wildcat Reserve, Recreation center.
This property is off market, which means it's not currently listed for sale or rent on Zillow. This may be different from what's available on other websites or public sources.

