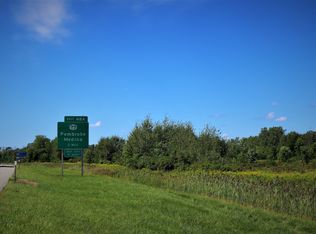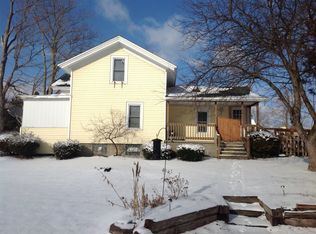Closed
$190,000
10596 Alleghany Rd, Darien Center, NY 14040
4beds
1,960sqft
Single Family Residence
Built in 1900
0.45 Acres Lot
$211,700 Zestimate®
$97/sqft
$1,803 Estimated rent
Home value
$211,700
$199,000 - $224,000
$1,803/mo
Zestimate® history
Loading...
Owner options
Explore your selling options
What's special
VINTAGE VICTORIAN HOME IN DARIEN CENTER IS A LANDMARK. KNOWN BY LOCALS FOR OVER A DECADE WITH THEIR YEARLY ELABORATE HALLOWEEN PRESENTATION. FAMILY, DINING AND SITTING ROOMS OFFERING HIGH CEILINGS, HARD WOOD FLOORING, AND CUSTOM BLINDS. FAMILY ROOM INCLUDES STAINGLASS WINDOW ABOVE THE WOOD BURNING STOVE ENCOMPASSED BY BUILT IN SHELVING/STORAGE WHICH ECCENTUATES THE HOME. ADDITIONAL SITTING ROOM WITH POSSIBLITY TO BE CONVERTED INTO 5TH BEDROOM. UPDATED KITCHEN WITH ISLAND, STAINLESS STEEL APPLIANCES AND CONVENIENCE OF 1ST FLOOR LAUNDRY. UPSTAIRS OF THIS GENEROUS HOME OFFERS 4 BEDROOMS AND AMPLE CLOSET SPACE. PRIMARY BEDROOM INCLUDES ACCESS TO UPPER WRAP AROUND PORCH WHERE YOU CAN RELAX AND ENJOY THE BEAUTIFUL VIEW OF DARIEN INCLUDING THE DARIEN LAKE THEME PARK. ENTERTAIN IN THE FULLY FENCED IN YARD. ABOVE GROUND, HEATED (GAS) 18FT POOL. NEW LINER 2023, FIRE PIT, SWINGSET AND CHICKEN COOP. THE 1.5 CAR GARAGE INCLUDES A WOODBURNER. PORCH PAINTED 2023, VINYL WINDOWS. HOME HAS BLOWN INSULATION, MOLD RESISTANT INSTALLED IN ATTIC AND BASEMENT 2023, SUMP PUMP 2017. PLENTY OF STORAGE IN ATTIC WHICH HAS 2 VENTILATION FANS INSTALLED W/ REMOTE. MINUTES TO THE THRUWAY.
Zillow last checked: 8 hours ago
Listing updated: January 03, 2025 at 10:29am
Listed by:
Sherry Holtz 716-860-7579,
Pfister Real Estate Group
Bought with:
Caroline Conway, 10401373416
HUNT Real Estate Corporation
Source: NYSAMLSs,MLS#: B1500857 Originating MLS: Buffalo
Originating MLS: Buffalo
Facts & features
Interior
Bedrooms & bathrooms
- Bedrooms: 4
- Bathrooms: 1
- Full bathrooms: 1
- Main level bathrooms: 1
Heating
- Gas
Cooling
- Attic Fan, Central Air
Appliances
- Included: Dishwasher, Disposal, Gas Oven, Gas Range, Gas Water Heater, Refrigerator
- Laundry: Main Level
Features
- Den, Separate/Formal Dining Room, Kitchen Island
- Flooring: Carpet, Hardwood, Varies, Vinyl
- Basement: Full,Sump Pump
- Number of fireplaces: 2
Interior area
- Total structure area: 1,960
- Total interior livable area: 1,960 sqft
Property
Parking
- Total spaces: 1.5
- Parking features: Detached, Electricity, Garage
- Garage spaces: 1.5
Features
- Levels: Two
- Stories: 2
- Patio & porch: Deck, Open, Patio, Porch
- Exterior features: Blacktop Driveway, Deck, Fully Fenced, Play Structure, Pool, Patio
- Pool features: Above Ground
- Fencing: Full
Lot
- Size: 0.45 Acres
- Dimensions: 91 x 155
- Features: Agricultural, Corner Lot, Residential Lot
Details
- Parcel number: 1832890100000001026000
- Special conditions: Standard
Construction
Type & style
- Home type: SingleFamily
- Architectural style: Two Story,Victorian
- Property subtype: Single Family Residence
Materials
- Composite Siding, Vinyl Siding
- Foundation: Stone
Condition
- Resale
- Year built: 1900
Utilities & green energy
- Sewer: Connected
- Water: Connected, Public
- Utilities for property: Cable Available, Sewer Connected, Water Connected
Community & neighborhood
Location
- Region: Darien Center
Other
Other facts
- Listing terms: Cash,Conventional
Price history
| Date | Event | Price |
|---|---|---|
| 4/11/2024 | Sold | $190,000-9.1%$97/sqft |
Source: | ||
| 2/23/2024 | Pending sale | $209,000$107/sqft |
Source: | ||
| 2/15/2024 | Contingent | $209,000$107/sqft |
Source: | ||
| 2/11/2024 | Price change | $209,000-4.6%$107/sqft |
Source: | ||
| 12/9/2023 | Price change | $219,000-8.7%$112/sqft |
Source: | ||
Public tax history
| Year | Property taxes | Tax assessment |
|---|---|---|
| 2024 | -- | $136,100 +25% |
| 2023 | -- | $108,900 |
| 2022 | -- | $108,900 |
Find assessor info on the county website
Neighborhood: 14040
Nearby schools
GreatSchools rating
- 6/10Alexander Elementary SchoolGrades: PK-5Distance: 6.5 mi
- 7/10Alexander Middle School High SchoolGrades: 6-12Distance: 6.5 mi
Schools provided by the listing agent
- District: Alexander
Source: NYSAMLSs. This data may not be complete. We recommend contacting the local school district to confirm school assignments for this home.

