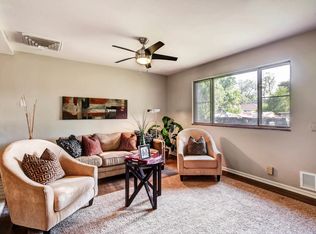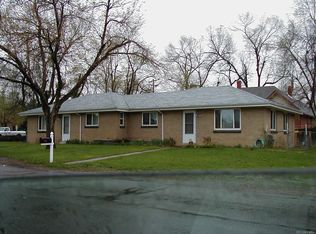Sold for $492,000
$492,000
10595 W 38th Avenue, Wheat Ridge, CO 80033
3beds
1,568sqft
Single Family Residence
Built in 1957
7,754 Square Feet Lot
$541,200 Zestimate®
$314/sqft
$2,444 Estimated rent
Home value
$541,200
$509,000 - $574,000
$2,444/mo
Zestimate® history
Loading...
Owner options
Explore your selling options
What's special
Stunning brick ranch in the heart of Wheat Ridge! This home has been lovingly maintained and throughout! Upon entering you'll immediately notice the open and spacious layout. The kitchen features solid-surface countertops, subway tile backsplash, updated fixtures and stainless appliances. New carpet has been installed in the living room and bedrooms on the main floor. The entire home has been recently painted. The basement features a massive additional entertaining space, additional non-conforming bedroom with a huge closet, large laundry space and additional storage. A large, oversized 2 car garage provides space for all your vehicles and additional storage. Additional updates include a brand-new roof (Feb. 24') on the house and garage with new gutters on the home, windows have been updated, newer electrical panel, all outlets have been pigtailed, newer sewer line, newer furnace & A/C, and new interior doors and trim. Soak up all that Wheat Ridge has to offer...restaurants, breweries, shopping and more! This home provides easy access to I-70 and all your mountain hobbies! This home has it all!
Zillow last checked: 8 hours ago
Listing updated: October 01, 2024 at 10:59am
Listed by:
Clay Tichota 303-941-6749 clay@tichotarealty.com,
Legacy 100 Real Estate Partners LLC
Bought with:
Greg Drake, 40036249
Realty Professionals LLC
Source: REcolorado,MLS#: 4278634
Facts & features
Interior
Bedrooms & bathrooms
- Bedrooms: 3
- Bathrooms: 1
- Full bathrooms: 1
- Main level bathrooms: 1
- Main level bedrooms: 2
Bedroom
- Description: Spacious Main Floor Bedroom
- Level: Main
- Area: 99 Square Feet
- Dimensions: 11 x 9
Bedroom
- Description: Amazing Natural Light
- Level: Main
- Area: 102 Square Feet
- Dimensions: 12 x 8.5
Bedroom
- Description: Non-Conforming Basement Bedroom
- Level: Basement
- Area: 121 Square Feet
- Dimensions: 11 x 11
Bathroom
- Description: Main Floor Bath
- Level: Main
- Area: 35 Square Feet
- Dimensions: 7 x 5
Bonus room
- Description: Large Additional Entertaing Space!
- Level: Basement
- Area: 187 Square Feet
- Dimensions: 17 x 11
Kitchen
- Description: Gorgeous, Updated Kitchen
- Level: Main
- Area: 126 Square Feet
- Dimensions: 12 x 10.5
Living room
- Description: Incredible Natural Light! Open Layout
- Level: Main
- Area: 204 Square Feet
- Dimensions: 17 x 12
Heating
- Forced Air
Cooling
- Evaporative Cooling
Appliances
- Included: Dryer, Microwave, Oven, Range, Refrigerator, Washer
Features
- Laminate Counters, Open Floorplan, Smoke Free, Solid Surface Counters
- Flooring: Carpet, Laminate
- Windows: Bay Window(s), Double Pane Windows
- Basement: Finished,Partial
Interior area
- Total structure area: 1,568
- Total interior livable area: 1,568 sqft
- Finished area above ground: 784
- Finished area below ground: 470
Property
Parking
- Total spaces: 2
- Parking features: Concrete, Oversized
- Garage spaces: 2
Features
- Levels: One
- Stories: 1
- Exterior features: Private Yard, Rain Gutters
- Fencing: Full
Lot
- Size: 7,754 sqft
- Features: Level, Near Public Transit
Details
- Parcel number: 049190
- Special conditions: Standard
Construction
Type & style
- Home type: SingleFamily
- Architectural style: Traditional
- Property subtype: Single Family Residence
Materials
- Brick
- Foundation: Slab
- Roof: Composition
Condition
- Updated/Remodeled
- Year built: 1957
Utilities & green energy
- Electric: 220 Volts
- Sewer: Public Sewer
- Water: Public
- Utilities for property: Electricity Connected, Internet Access (Wired), Natural Gas Connected
Community & neighborhood
Security
- Security features: Carbon Monoxide Detector(s), Smoke Detector(s)
Location
- Region: Wheat Ridge
- Subdivision: Brookside
Other
Other facts
- Listing terms: Cash,Conventional,FHA,VA Loan
- Ownership: Individual
Price history
| Date | Event | Price |
|---|---|---|
| 5/17/2024 | Sold | $492,000-1.4%$314/sqft |
Source: | ||
| 4/20/2024 | Pending sale | $499,000$318/sqft |
Source: | ||
| 4/5/2024 | Price change | $499,000-7.4%$318/sqft |
Source: | ||
| 3/7/2024 | Listed for sale | $539,000$344/sqft |
Source: | ||
Public tax history
| Year | Property taxes | Tax assessment |
|---|---|---|
| 2024 | $1,926 +1% | $26,941 |
| 2023 | $1,907 -1.5% | $26,941 +1% |
| 2022 | $1,936 +42.3% | $26,668 -2.8% |
Find assessor info on the county website
Neighborhood: 80033
Nearby schools
GreatSchools rating
- 7/10Prospect Valley Elementary SchoolGrades: K-5Distance: 0.4 mi
- 5/10Everitt Middle SchoolGrades: 6-8Distance: 0.5 mi
- 7/10Wheat Ridge High SchoolGrades: 9-12Distance: 0.8 mi
Schools provided by the listing agent
- Elementary: Prospect Valley
- Middle: Everitt
- High: Wheat Ridge
- District: Jefferson County R-1
Source: REcolorado. This data may not be complete. We recommend contacting the local school district to confirm school assignments for this home.
Get a cash offer in 3 minutes
Find out how much your home could sell for in as little as 3 minutes with a no-obligation cash offer.
Estimated market value$541,200
Get a cash offer in 3 minutes
Find out how much your home could sell for in as little as 3 minutes with a no-obligation cash offer.
Estimated market value
$541,200

