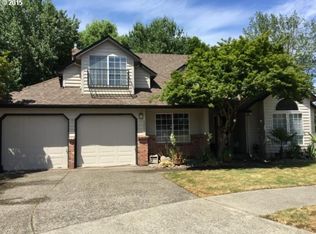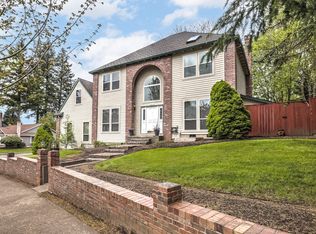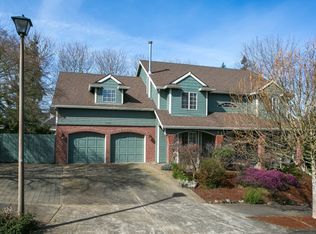Sold
$660,000
10595 SW Lucas Ct, Tualatin, OR 97062
4beds
2,173sqft
Residential, Single Family Residence
Built in 1990
6,969.6 Square Feet Lot
$671,500 Zestimate®
$304/sqft
$3,078 Estimated rent
Home value
$671,500
$638,000 - $705,000
$3,078/mo
Zestimate® history
Loading...
Owner options
Explore your selling options
What's special
Welcome to this well maintained four bedroom two and a half bathroom home on a great cul-de-sac and within walking distance to Jurgens Park. Recently remodeled kitchen with granite countertops. Newer presidential 50-year roof (2016), recently repainted exterior, and move-in ready. New remote blinds installed throughout the home make changes a breeze. Enjoy entertaining or having quiet dinners on the shaded deck in the beautiful backyard. Primary suite features a walk-in closet, jetted tub, and plenty of storage. Garage has great built-in storage, an additional storage shed has easy access, and the location is hard to beat!
Zillow last checked: 8 hours ago
Listing updated: September 08, 2023 at 05:05am
Listed by:
Bethany Olson 541-223-8077,
Keller Williams Realty Mid-Willamette,
Zachary Olson 971-361-8077,
Keller Williams Realty Mid-Willamette
Bought with:
Jeff Williams, 201227344
Berkshire Hathaway HomeServices NW Real Estate
Source: RMLS (OR),MLS#: 23063585
Facts & features
Interior
Bedrooms & bathrooms
- Bedrooms: 4
- Bathrooms: 3
- Full bathrooms: 2
- Partial bathrooms: 1
- Main level bathrooms: 1
Primary bedroom
- Features: Bathtub, Shower, Walkin Closet
- Level: Upper
- Area: 192
- Dimensions: 16 x 12
Bedroom 2
- Features: Closet Organizer, Wallto Wall Carpet
- Level: Upper
- Area: 120
- Dimensions: 10 x 12
Bedroom 3
- Features: Closet Organizer, Wallto Wall Carpet
- Level: Upper
- Area: 132
- Dimensions: 12 x 11
Bedroom 4
- Features: Closet, Wallto Wall Carpet
- Level: Upper
- Area: 198
- Dimensions: 18 x 11
Dining room
- Features: Formal
- Level: Main
- Area: 182
- Dimensions: 14 x 13
Family room
- Features: Builtin Features, Fireplace
- Level: Main
- Area: 238
- Dimensions: 17 x 14
Kitchen
- Features: Eating Area, Updated Remodeled, Granite
- Level: Main
- Area: 315
- Width: 21
Living room
- Features: Formal, High Ceilings
- Level: Main
- Area: 208
- Dimensions: 16 x 13
Heating
- Forced Air, Fireplace(s)
Cooling
- Central Air
Appliances
- Included: Dishwasher, Disposal, Plumbed For Ice Maker, Range Hood, Washer/Dryer, Gas Water Heater
- Laundry: Laundry Room
Features
- High Speed Internet, Vaulted Ceiling(s), Closet, Closet Organizer, Formal, Built-in Features, Eat-in Kitchen, Updated Remodeled, Granite, High Ceilings, Bathtub, Shower, Walk-In Closet(s), Kitchen Island
- Flooring: Hardwood, Wall to Wall Carpet, Wood
- Windows: Aluminum Frames, Double Pane Windows
- Basement: Crawl Space
- Number of fireplaces: 1
- Fireplace features: Gas
Interior area
- Total structure area: 2,173
- Total interior livable area: 2,173 sqft
Property
Parking
- Total spaces: 2
- Parking features: Driveway, On Street, Garage Door Opener, Attached
- Attached garage spaces: 2
- Has uncovered spaces: Yes
Features
- Levels: Two
- Stories: 2
- Patio & porch: Deck, Patio
- Exterior features: Garden, Raised Beds, Yard
- Has spa: Yes
- Spa features: Bath
- Fencing: Fenced
- Has view: Yes
- View description: Seasonal
Lot
- Size: 6,969 sqft
- Features: Corner Lot, Cul-De-Sac, Trees, Sprinkler, SqFt 7000 to 9999
Details
- Additional structures: ToolShed, Shednull
- Parcel number: R2006758
Construction
Type & style
- Home type: SingleFamily
- Architectural style: Traditional
- Property subtype: Residential, Single Family Residence
Materials
- Wood Frame, Wood Siding, Brick, Cedar, Lap Siding
- Roof: Composition
Condition
- Resale,Updated/Remodeled
- New construction: No
- Year built: 1990
Utilities & green energy
- Gas: Gas
- Sewer: Public Sewer
- Water: Public
- Utilities for property: DSL
Community & neighborhood
Location
- Region: Tualatin
Other
Other facts
- Listing terms: Cash,Conventional,FHA,VA Loan
- Road surface type: Concrete, Paved
Price history
| Date | Event | Price |
|---|---|---|
| 9/5/2023 | Sold | $660,000-2.9%$304/sqft |
Source: | ||
| 8/9/2023 | Pending sale | $680,000$313/sqft |
Source: | ||
| 8/2/2023 | Listed for sale | $680,000+39.3%$313/sqft |
Source: | ||
| 5/31/2018 | Sold | $488,000+1.7%$225/sqft |
Source: | ||
| 4/17/2018 | Pending sale | $479,980$221/sqft |
Source: Knipe Realty NW, Inc #18520495 | ||
Public tax history
| Year | Property taxes | Tax assessment |
|---|---|---|
| 2024 | $7,496 +2.7% | $427,910 +3% |
| 2023 | $7,300 +4.5% | $415,450 +3% |
| 2022 | $6,984 +2.5% | $403,350 |
Find assessor info on the county website
Neighborhood: 97062
Nearby schools
GreatSchools rating
- 4/10Deer Creek Elementary SchoolGrades: K-5Distance: 1.5 mi
- 3/10Hazelbrook Middle SchoolGrades: 6-8Distance: 0.3 mi
- 4/10Tualatin High SchoolGrades: 9-12Distance: 2.5 mi
Schools provided by the listing agent
- Elementary: Deer Creek
- Middle: Hazelbrook
- High: Tualatin
Source: RMLS (OR). This data may not be complete. We recommend contacting the local school district to confirm school assignments for this home.
Get a cash offer in 3 minutes
Find out how much your home could sell for in as little as 3 minutes with a no-obligation cash offer.
Estimated market value
$671,500
Get a cash offer in 3 minutes
Find out how much your home could sell for in as little as 3 minutes with a no-obligation cash offer.
Estimated market value
$671,500


