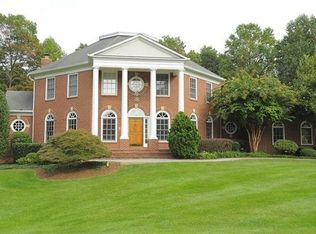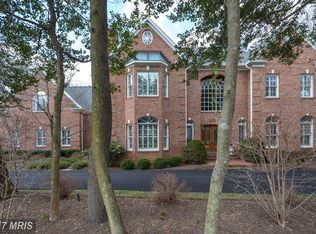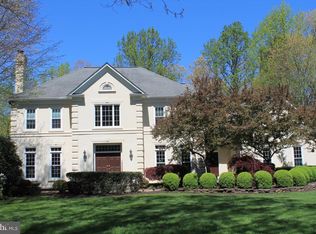Sold for $1,960,000
$1,960,000
10595 Hannah Farm Rd, Oakton, VA 22124
5beds
5,819sqft
Single Family Residence
Built in 1996
0.88 Acres Lot
$1,988,200 Zestimate®
$337/sqft
$6,871 Estimated rent
Home value
$1,988,200
$1.87M - $2.13M
$6,871/mo
Zestimate® history
Loading...
Owner options
Explore your selling options
What's special
Beautiful colonial masterpiece designed by the renowned G. Sagatov, nestled in the prestigious enclave of Hannah Hills. This residence boasts timeless elegance and includes a rarely available large main-level primary bedroom suite, a detached garage addition (2019), and a floor plan that provides ample space for comfortable living and large-scale entertaining. With over $200,000 in recent upgrades, including a new roof (2016) and a new hot water heater (2023), the home combines modern updates with timeless appeal. A neutral paint palette enhances the fresh and inviting atmosphere throughout. Featuring five expansive bedrooms and four and a half bathrooms, this home is designed for both comfort and luxury. As you step inside, you are greeted by the grandeur of marble floors, seamlessly transitioning into rich hardwood in the living room and dining room, while plush carpet adds a touch of warmth to the bedrooms. The family room is the heart of the home with a gas fireplace and a view of the beautifully landscaped yard, providing an inviting space for relaxation and gatherings. Adjacent to the family room is a spacious main level office with a closet, perfect for remote work or study. The family room opens to the vaulted breakfast room and gourmet kitchen. The kitchen is a chef's delight, featuring a new gas range cooktop with downdraft (2024), a Subzero refrigerator, double wall ovens, an island, and multiple pantries. Its design and functionality make it a perfect space for culinary adventures. The kitchen flows seamlessly into the mudroom and separate laundry room, providing convenience and ample storage space to keep the home organized and tidy. The main-level primary bedroom suite stands out as a true sanctuary. This suite offers unparalleled privacy and accessibility, providing a serene retreat within the home. With its spacious layout, including double walk-in closets, the primary suite accommodates both relaxation and functionality. Beneath the suite's cozy carpeting lies beautiful hardwood flooring, adding a touch of classic elegance to the modern design. The ensuite bathroom is beautifully appointed with an updated vanity area and offers a spa-like experience with a large jetted tub. The upper level features an ensuite bedroom and bathroom, and an additional bathroom that connects two more bedrooms. The light-filled lower level has a fantastic rec room that walks out to the patio and hot tub (2022). The lower level also features a full bathroom and a spacious bedroom with a walk-in closet. The expansive unfinished storage area in the lower level invites future customization possibilities. For car enthusiasts or those in need of flexible space, the property includes a side-load three-car garage plus an additional detached two-car garage, accommodating a total of five vehicles. The detached two-car garage offers ample space for a boat or can be transformed into an exercise area, art studio, workshop, or office - catering to diverse lifestyle needs. This retreat offers a landscaped private .88-acre yard with a lawn irrigation system, providing an ideal setting for outdoor enjoyment. Entertainment and leisure are at your fingertips with a deck, a hot tub on the patio, and a transferable membership to the Oakton Swim & Racquet Club that ensures you'll skip the long wait for swimming this summer. With its finishes and thoughtful design, 10595 Hannah Farm Road represents a unique opportunity to enjoy a sophisticated lifestyle in a desirable location. The neighborhood is ideally positioned near Difficult Run and the Cross County Trail, offering a peaceful atmosphere and premium living convenience. Only minutes to Flint Hill & St. Marks private schools, I-66, the Vienna Metro Station, downtown Vienna, Reston, Tysons, and the Dulles Expressway. Located in the Madison High School Pyramid. Don't miss the chance to make this stunning property your new home!
Zillow last checked: 8 hours ago
Listing updated: July 18, 2025 at 05:17am
Listed by:
Andrea Woodhouse 703-967-8102,
Compass,
Listing Team: Maple Ave Living
Bought with:
Stephen Hales, 0225071070
Berkshire Hathaway HomeServices PenFed Realty
Source: Bright MLS,MLS#: VAFX2231468
Facts & features
Interior
Bedrooms & bathrooms
- Bedrooms: 5
- Bathrooms: 5
- Full bathrooms: 4
- 1/2 bathrooms: 1
- Main level bathrooms: 2
- Main level bedrooms: 1
Primary bedroom
- Features: Flooring - Carpet, Flooring - HardWood
- Level: Main
- Area: 378 Square Feet
- Dimensions: 21 x 18
Bedroom 2
- Features: Flooring - Carpet
- Level: Upper
- Area: 224 Square Feet
- Dimensions: 16 x 14
Bedroom 3
- Features: Flooring - Carpet
- Level: Upper
- Area: 224 Square Feet
- Dimensions: 16 X 14
Bedroom 4
- Features: Flooring - Carpet
- Level: Upper
- Area: 238 Square Feet
- Dimensions: 17 X 14
Bedroom 5
- Features: Flooring - Carpet, Walk-In Closet(s)
- Level: Lower
- Area: 405 Square Feet
- Dimensions: 27 x 15
Primary bathroom
- Features: Soaking Tub, Double Sink, Bathroom - Walk-In Shower
- Level: Main
Dining room
- Features: Flooring - HardWood
- Level: Main
- Area: 240 Square Feet
- Dimensions: 16 X 15
Family room
- Features: Flooring - HardWood, Fireplace - Gas, Flooring - Carpet
- Level: Main
- Area: 357 Square Feet
- Dimensions: 20 X 17
Foyer
- Features: Flooring - Marble
- Level: Main
- Area: 377 Square Feet
- Dimensions: 29 X 13
Kitchen
- Features: Flooring - Tile/Brick
- Level: Main
- Area: 435 Square Feet
- Dimensions: 29 X 15
Living room
- Features: Flooring - HardWood, Fireplace - Gas
- Level: Main
- Area: 300 Square Feet
- Dimensions: 20 X 16
Mud room
- Level: Main
Office
- Features: Flooring - HardWood
- Level: Main
- Area: 240 Square Feet
- Dimensions: 16 x 15
Recreation room
- Features: Flooring - Carpet
- Level: Lower
- Area: 833 Square Feet
- Dimensions: 49 x 17
Storage room
- Level: Lower
Storage room
- Level: Lower
Heating
- Forced Air, Humidity Control, Natural Gas
Cooling
- Attic Fan, Ceiling Fan(s), Central Air, Humidity Control, Zoned, Electric
Appliances
- Included: Central Vacuum, Cooktop, Down Draft, Dishwasher, Disposal, Dryer, Exhaust Fan, Humidifier, Ice Maker, Microwave, Double Oven, Self Cleaning Oven, Oven, Refrigerator, Washer, Water Heater, Gas Water Heater
- Laundry: Mud Room
Features
- Butlers Pantry, Family Room Off Kitchen, Kitchen - Gourmet, Breakfast Area, Kitchen - Table Space, Dining Area, Built-in Features, Chair Railings, Crown Molding, Entry Level Bedroom, Upgraded Countertops, Primary Bath(s), Recessed Lighting, 9'+ Ceilings
- Flooring: Hardwood, Carpet, Marble, Wood
- Doors: Insulated, Six Panel
- Windows: Double Pane Windows, Palladian, Screens, Skylight(s), Window Treatments
- Basement: Exterior Entry,Rear Entrance,Sump Pump,Connecting Stairway,Full,Heated,Partial,Partially Finished,Space For Rooms,Walk-Out Access
- Number of fireplaces: 2
- Fireplace features: Glass Doors, Mantel(s), Gas/Propane
Interior area
- Total structure area: 7,677
- Total interior livable area: 5,819 sqft
- Finished area above ground: 4,415
- Finished area below ground: 1,404
Property
Parking
- Total spaces: 5
- Parking features: Garage Door Opener, Asphalt, Attached, Detached
- Attached garage spaces: 5
- Has uncovered spaces: Yes
Accessibility
- Accessibility features: 2+ Access Exits, Accessible Doors, Doors - Lever Handle(s), Doors - Swing In, Grip-Accessible Features, Low Pile Carpeting, Accessible Entrance
Features
- Levels: Three
- Stories: 3
- Patio & porch: Deck, Patio
- Exterior features: Underground Lawn Sprinkler
- Pool features: None
- Has spa: Yes
- Spa features: Bath
Lot
- Size: 0.88 Acres
- Features: Backs to Trees, Landscaped, No Thru Street, Wooded, Open Lot
Details
- Additional structures: Above Grade, Below Grade
- Parcel number: 0374 25 0010
- Zoning: 110
- Special conditions: Standard
Construction
Type & style
- Home type: SingleFamily
- Architectural style: Colonial
- Property subtype: Single Family Residence
Materials
- Stucco
- Foundation: Concrete Perimeter
Condition
- Very Good
- New construction: No
- Year built: 1996
Details
- Builder model: COLONIAL FRENCH COUNTRY
Utilities & green energy
- Sewer: Septic Exists, Septic < # of BR
- Water: Public
- Utilities for property: Underground Utilities
Community & neighborhood
Security
- Security features: Smoke Detector(s), Security System
Location
- Region: Oakton
- Subdivision: Hannah Hills
Other
Other facts
- Listing agreement: Exclusive Right To Sell
- Ownership: Fee Simple
- Road surface type: Black Top
Price history
| Date | Event | Price |
|---|---|---|
| 7/18/2025 | Sold | $1,960,000-6.4%$337/sqft |
Source: | ||
| 7/1/2025 | Pending sale | $2,095,000$360/sqft |
Source: | ||
| 6/19/2025 | Contingent | $2,095,000$360/sqft |
Source: | ||
| 5/22/2025 | Price change | $2,095,000-4.6%$360/sqft |
Source: | ||
| 5/1/2025 | Price change | $2,195,000-2.4%$377/sqft |
Source: | ||
Public tax history
| Year | Property taxes | Tax assessment |
|---|---|---|
| 2025 | $21,460 +11.8% | $1,856,430 +12.1% |
| 2024 | $19,187 +8.8% | $1,656,210 +6% |
| 2023 | $17,628 +7.9% | $1,562,050 +9.3% |
Find assessor info on the county website
Neighborhood: 22124
Nearby schools
GreatSchools rating
- 7/10Oakton Elementary SchoolGrades: PK-6Distance: 1.5 mi
- 7/10Thoreau Middle SchoolGrades: 7-8Distance: 3.9 mi
- 8/10Madison High SchoolGrades: 9-12Distance: 1.8 mi
Schools provided by the listing agent
- Elementary: Oakton
- Middle: Thoreau
- High: Madison
- District: Fairfax County Public Schools
Source: Bright MLS. This data may not be complete. We recommend contacting the local school district to confirm school assignments for this home.
Get a cash offer in 3 minutes
Find out how much your home could sell for in as little as 3 minutes with a no-obligation cash offer.
Estimated market value$1,988,200
Get a cash offer in 3 minutes
Find out how much your home could sell for in as little as 3 minutes with a no-obligation cash offer.
Estimated market value
$1,988,200


