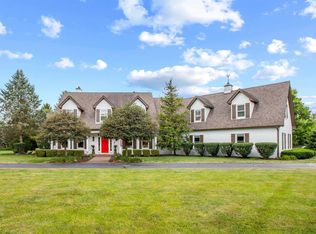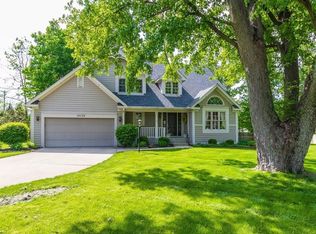COULD BE FISHERS MOST ADMIRED HOME! 2 ACRE SETTING W/3 BOARD FENCE, CROWNED BY THIS 5 YEAR OLD STEVE HOSS BUILT 1.5 STORY-EXUDES CHARM! WONDRFULLY LIGHT FILLED INTERIOR SHOWCASES UNIQUE BLEND OF FORMAL AND LIVABLE.HANDS OME STUDY, FORMAL GRT RM, HEARTH RM, AND 2 RECREATIONAL AREAS! DUAL STAIRCASES, STUNNING FROSTED MAPLE KITCHEN. BEST MASTER FOR DOLLAR W/CUSTOM TILED SPA STYLED BATH. 20 X 40 FOXX POOL W/AUTO COVER, BOARD. 2 SLIDE-MUCH M ORE!
This property is off market, which means it's not currently listed for sale or rent on Zillow. This may be different from what's available on other websites or public sources.

