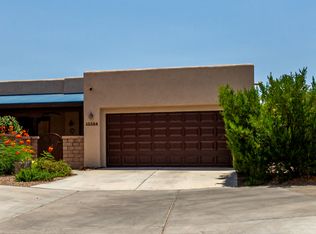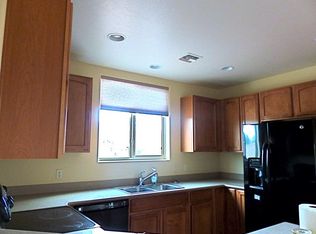Sold for $370,000 on 09/24/25
$370,000
10594 E Marchetti Loop, Tucson, AZ 85747
2beds
1,365sqft
Single Family Residence
Built in 2013
3,920.4 Square Feet Lot
$367,400 Zestimate®
$271/sqft
$1,748 Estimated rent
Home value
$367,400
$338,000 - $400,000
$1,748/mo
Zestimate® history
Loading...
Owner options
Explore your selling options
What's special
Welcome to exceptional Civano Living! Nestled within the award-winning Vail School District. This stunning property's newly painted exterior enhances the curb appeal, which features 2 bedrooms, 2 bathrooms, and a versatile den. High ceilings that create a spacious and airy atmosphere and the primary suite boasts a luxurious tile shower. The home is equipped with a pre-paid 2 KW solar system, enduring energy efficiency and cost savings, the garage includes a Tesla charger, making it convenient to power your electric vehicle. Additionally, a water softener is installed to provide the highest quality water throughout the home. Don't miss the opportunity to own this HOME TODAY!
Zillow last checked: 8 hours ago
Listing updated: September 24, 2025 at 11:48am
Listed by:
Daniel S Yang 520-990-1192,
Coldwell Banker Realty
Bought with:
David Powers
Long Realty
Casey Stockdale
Source: MLS of Southern Arizona,MLS#: 22511317
Facts & features
Interior
Bedrooms & bathrooms
- Bedrooms: 2
- Bathrooms: 2
- Full bathrooms: 2
Primary bathroom
- Features: Double Vanity, Exhaust Fan, Shower Only
Dining room
- Features: Breakfast Bar, Dining Area
Kitchen
- Description: Pantry: Closet,Countertops: Granite
- Features: Lazy Susan
Heating
- Forced Air, Heat Pump
Cooling
- Central Air, Heat Pump
Appliances
- Included: Dishwasher, Disposal, Electric Oven, Electric Range, Microwave, Refrigerator, Water Softener, Dryer, Washer, Water Heater: Electric, Appliance Color: Stainless
- Laundry: Laundry Closet
Features
- Ceiling Fan(s), High Ceilings, Water Purifier, High Speed Internet, Smart Panel, Great Room, Den
- Flooring: Carpet, Ceramic Tile
- Windows: Window Covering: Stay
- Has basement: No
- Has fireplace: No
- Fireplace features: None
Interior area
- Total structure area: 1,365
- Total interior livable area: 1,365 sqft
Property
Parking
- Total spaces: 2
- Parking features: No RV Parking, Attached, Garage Door Opener, Electric Vehicle Charging Station(s), Concrete, Parking Pad
- Attached garage spaces: 2
- Has uncovered spaces: Yes
- Details: RV Parking: None
Accessibility
- Accessibility features: None
Features
- Levels: One
- Stories: 1
- Patio & porch: Covered
- Spa features: None
- Fencing: Block
- Has view: Yes
- View description: None
Lot
- Size: 3,920 sqft
- Features: Corner Lot, East/West Exposure, Subdivided, Landscape - Front: Desert Plantings, Low Care, Landscape - Rear: Desert Plantings, Low Care
Details
- Parcel number: 141370180
- Zoning: PAD-12
- Special conditions: Standard
Construction
Type & style
- Home type: SingleFamily
- Architectural style: Santa Fe
- Property subtype: Single Family Residence
Materials
- Frame - Stucco
- Roof: Built-Up - Reflect
Condition
- Existing
- New construction: No
- Year built: 2013
Details
- Warranty included: Yes
Utilities & green energy
- Electric: Tepc
- Gas: None
- Water: Public
- Utilities for property: Cable Connected, Phone Connected, Sewer Connected
Community & neighborhood
Security
- Security features: Alarm Installed, Smoke Detector(s), Wrought Iron Security Door, Alarm System
Community
- Community features: Athletic Facilities, Paved Street, Pool, Rec Center, Sidewalks, Tennis Court(s), Walking Trail
Location
- Region: Tucson
- Subdivision: Civano 1 (166-527)
HOA & financial
HOA
- Has HOA: Yes
- HOA fee: $134 monthly
- Amenities included: Clubhouse, Pool, Recreation Room, Tennis Court(s)
- Services included: Maintenance Grounds, Street Maint
- Association name: Civano HOA
- Association phone: 520-546-3862
Other
Other facts
- Listing terms: Cash,Conventional,FHA,VA
- Ownership: Fee (Simple)
- Ownership type: Sole Proprietor
- Road surface type: Paved
Price history
| Date | Event | Price |
|---|---|---|
| 9/24/2025 | Sold | $370,000+1.4%$271/sqft |
Source: | ||
| 9/24/2025 | Pending sale | $365,000$267/sqft |
Source: | ||
| 8/11/2025 | Contingent | $365,000$267/sqft |
Source: | ||
| 6/20/2025 | Price change | $365,000-2.7%$267/sqft |
Source: | ||
| 4/22/2025 | Listed for sale | $375,000+92.3%$275/sqft |
Source: | ||
Public tax history
| Year | Property taxes | Tax assessment |
|---|---|---|
| 2025 | $2,800 +1.6% | $28,917 +0.7% |
| 2024 | $2,756 +2.7% | $28,707 +18.9% |
| 2023 | $2,683 -2.9% | $24,134 +17.9% |
Find assessor info on the county website
Neighborhood: Civano
Nearby schools
GreatSchools rating
- 9/10Senita Valley Elementary SchoolGrades: PK-8Distance: 0.6 mi
- 6/10Mica Mountain HighGrades: 9-12Distance: 2.2 mi
- 6/10Rincon Vista Middle SchoolGrades: 6-8Distance: 0.7 mi
Schools provided by the listing agent
- Elementary: Senita Elementary
- Middle: Rincon Vista
- High: Vail Dist Opt
- District: Vail
Source: MLS of Southern Arizona. This data may not be complete. We recommend contacting the local school district to confirm school assignments for this home.
Get a cash offer in 3 minutes
Find out how much your home could sell for in as little as 3 minutes with a no-obligation cash offer.
Estimated market value
$367,400
Get a cash offer in 3 minutes
Find out how much your home could sell for in as little as 3 minutes with a no-obligation cash offer.
Estimated market value
$367,400

