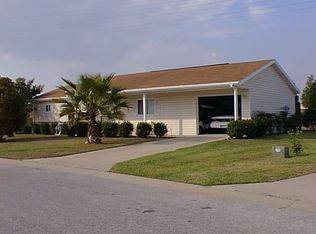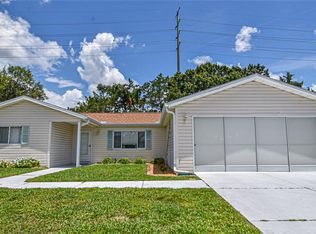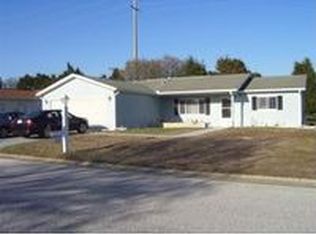Sold for $211,000 on 04/21/25
$211,000
10593 SE 174th Loop, Summerfield, FL 34491
2beds
1,118sqft
Single Family Residence
Built in 1995
10,019 Square Feet Lot
$210,900 Zestimate®
$189/sqft
$1,771 Estimated rent
Home value
$210,900
$188,000 - $236,000
$1,771/mo
Zestimate® history
Loading...
Owner options
Explore your selling options
What's special
One or more photo(s) has been virtually staged. NEW ROOF COMING 2025! Nestled in the heart of the vibrant 55+ gated golf community of SPRUCE CREEK SOUTH, this expanded FIR model home offers an inviting lifestyle with access to countless amenities. Adjacent to THE VILLAGES, FLORIDA, the property boasts an oversized two-car garage and high ceilings that add to its spacious feel. The home features a Florida room, complete with a MURPHY BED making it perfect for accommodating guests or setting up a cozy office or craft space. The kitchen is a cook’s delight with high-definition Formica countertops, stainless steel appliances, and a vented hood over the range, FRESHLY PAINTED CABINETS (2025). You'll appreciate the tile flooring throughout the home, with carpeting in the Florida room. The primary suite includes a large walk-in closet and an updated bathroom with a GRANITE countertop vanity FRESHLY PAINTED (2025) and a walk-in shower, while the guest bedroom is conveniently located next to the hall bath, which also features a GRANITE vanity and a shower. Beyond the home, the community offers endless recreational options including an 18-hole links golf course, a clubhouse, billiards, tennis, pickleball, and bocce ball. Whether you’re into sports or social clubs, there’s something for everyone here. Plus, with doctors, fine dining, and shopping accessible by golf cart, convenience is at your fingertips. Be sure to explore this wonderful community before making your decision—you won’t regret it!
Zillow last checked: 8 hours ago
Listing updated: April 21, 2025 at 12:14pm
Listing Provided by:
Richard Lutz 352-789-4824,
KELLER WILLIAMS CORNERSTONE RE 352-233-2200,
Cindy Schutte 352-434-7299,
KELLER WILLIAMS CORNERSTONE RE
Bought with:
Kevin Russell, 3164439
DOWN HOME REALTY, LLLP
Source: Stellar MLS,MLS#: OM686756 Originating MLS: Ocala - Marion
Originating MLS: Ocala - Marion

Facts & features
Interior
Bedrooms & bathrooms
- Bedrooms: 2
- Bathrooms: 2
- Full bathrooms: 2
Primary bedroom
- Features: En Suite Bathroom, Granite Counters, Shower No Tub, Walk-In Closet(s)
- Level: First
- Area: 208 Square Feet
- Dimensions: 16x13
Bedroom 2
- Features: Built-in Closet
- Level: First
- Area: 144 Square Feet
- Dimensions: 12x12
Dinette
- Level: First
- Area: 120 Square Feet
- Dimensions: 12x10
Dining room
- Level: First
- Area: 156 Square Feet
- Dimensions: 13x12
Kitchen
- Level: First
- Area: 132 Square Feet
- Dimensions: 12x11
Living room
- Level: First
- Area: 266 Square Feet
- Dimensions: 19x14
Heating
- Central, Electric
Cooling
- Central Air
Appliances
- Included: Dishwasher, Disposal, Electric Water Heater, Microwave, Range, Refrigerator, Washer
- Laundry: In Garage
Features
- Ceiling Fan(s), Eating Space In Kitchen, High Ceilings, Living Room/Dining Room Combo, Open Floorplan, Walk-In Closet(s)
- Flooring: Ceramic Tile
- Windows: Blinds
- Has fireplace: No
Interior area
- Total structure area: 2,308
- Total interior livable area: 1,118 sqft
Property
Parking
- Total spaces: 2
- Parking features: Garage - Attached
- Attached garage spaces: 2
Features
- Levels: One
- Stories: 1
- Exterior features: Irrigation System
- Has view: Yes
- View description: Trees/Woods
Lot
- Size: 10,019 sqft
Details
- Parcel number: 6013007009
- Zoning: PUD
- Special conditions: None
Construction
Type & style
- Home type: SingleFamily
- Property subtype: Single Family Residence
Materials
- Vinyl Siding, Wood Frame
- Foundation: Slab
- Roof: Shingle
Condition
- New construction: No
- Year built: 1995
Utilities & green energy
- Sewer: Public Sewer
- Water: Public
- Utilities for property: Electricity Available, Public, Sewer Connected, Street Lights, Underground Utilities
Community & neighborhood
Security
- Security features: Gated Community
Community
- Community features: Deed Restrictions, Fitness Center, Gated Community - Guard, Golf Carts OK, Golf, Pool, Tennis Court(s)
Senior living
- Senior community: Yes
Location
- Region: Summerfield
- Subdivision: SPRUCE CREEK SOUTH
HOA & financial
HOA
- Has HOA: Yes
- HOA fee: $175 monthly
- Amenities included: Fitness Center, Gated, Pickleball Court(s), Pool, Security, Shuffleboard Court, Spa/Hot Tub, Tennis Court(s)
- Services included: 24-Hour Guard, Community Pool, Pool Maintenance, Private Road, Trash
- Association name: Diane Suchy
- Association phone: 352-817-2460
Other fees
- Pet fee: $0 monthly
Other financial information
- Total actual rent: 0
Other
Other facts
- Listing terms: Cash,Conventional,FHA,VA Loan
- Ownership: Fee Simple
- Road surface type: Paved
Price history
| Date | Event | Price |
|---|---|---|
| 4/21/2025 | Sold | $211,000+2.9%$189/sqft |
Source: | ||
| 3/10/2025 | Pending sale | $205,000$183/sqft |
Source: | ||
| 2/23/2025 | Price change | $205,000+3%$183/sqft |
Source: | ||
| 2/11/2025 | Price change | $199,000-7%$178/sqft |
Source: | ||
| 1/7/2025 | Price change | $214,000-4.5%$191/sqft |
Source: | ||
Public tax history
| Year | Property taxes | Tax assessment |
|---|---|---|
| 2024 | $1,474 +3% | $114,911 +3% |
| 2023 | $1,432 +3.5% | $111,564 +3% |
| 2022 | $1,383 +0.7% | $108,315 +3% |
Find assessor info on the county website
Neighborhood: 34491
Nearby schools
GreatSchools rating
- 1/10Stanton-Weirsdale Elementary SchoolGrades: PK-5Distance: 2.7 mi
- 4/10Lake Weir Middle SchoolGrades: 6-8Distance: 2.2 mi
- 3/10Belleview High SchoolGrades: 9-12Distance: 10 mi
Get a cash offer in 3 minutes
Find out how much your home could sell for in as little as 3 minutes with a no-obligation cash offer.
Estimated market value
$210,900
Get a cash offer in 3 minutes
Find out how much your home could sell for in as little as 3 minutes with a no-obligation cash offer.
Estimated market value
$210,900


