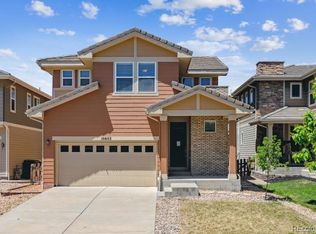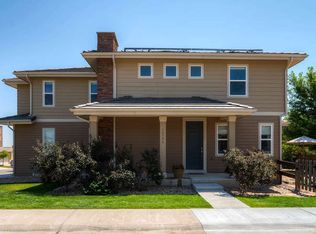Sold for $640,000 on 04/25/23
$640,000
10593 Rutledge Street, Parker, CO 80134
3beds
2,950sqft
Single Family Residence
Built in 2009
4,487 Square Feet Lot
$608,900 Zestimate®
$217/sqft
$3,301 Estimated rent
Home value
$608,900
$578,000 - $639,000
$3,301/mo
Zestimate® history
Loading...
Owner options
Explore your selling options
What's special
Welcome to your move in ready home in Meridian Village! This home has the open living space you are looking for. The light and bright kitchen has been upgraded with quartz countertops and stainless steel appliances. The large living room has a gas fireplace and vaulted ceilings that make the room feel even more spacious. The open living space flows seamlessly into the fully fenced backyard with stamped concrete patio, perfect for outdoor dining. The main floor bonus room can be used as a formal dining room, study, or playroom. The convenient main floor half bathroom has been recently updated. Upstairs you will find the owner’s retreat which hosts an attached 5 piece bathroom, walk-in closet, and tons of natural light. Two additional bedrooms, a full bathroom with double vanity, nice sized laundry room, and upgraded carpet round out the second floor. The fully insulated basement is a blank canvas with bathroom rough in and egress windows already installed. The 2 car garage has a 240V plug for EV vehicles. The location of this home can not be beat with the neighborhood park across the street complete with pool and practice field. You will love morning walks on the abundant neighborhood trails with views of the full front range. Short drive to Downtown Parker, Parker Rec Center, Park Meadows Mall, I-25, E-470, and the Sky Ridge Light Rail Station.
Zillow last checked: 12 hours ago
Listing updated: September 13, 2023 at 03:50pm
Listed by:
Kelly O'Dell 319-431-6374 kelly@1858realestate.com,
1858 Real Estate
Bought with:
Sarah Reifenberg, 100065833
Equity Colorado Real Estate
Source: REcolorado,MLS#: 6229232
Facts & features
Interior
Bedrooms & bathrooms
- Bedrooms: 3
- Bathrooms: 3
- Full bathrooms: 2
- 1/2 bathrooms: 1
- Main level bathrooms: 1
Primary bedroom
- Level: Upper
Bedroom
- Level: Upper
Bedroom
- Level: Upper
Bathroom
- Level: Upper
Bathroom
- Level: Main
Bathroom
- Level: Upper
Dining room
- Level: Main
Kitchen
- Level: Main
Laundry
- Level: Upper
Living room
- Level: Main
Heating
- Forced Air
Cooling
- Central Air
Appliances
- Included: Dishwasher, Disposal, Microwave, Oven, Range, Refrigerator
- Laundry: Laundry Closet
Features
- Five Piece Bath, Kitchen Island, Open Floorplan, Primary Suite, Quartz Counters, Radon Mitigation System, Smart Thermostat, Vaulted Ceiling(s), Walk-In Closet(s)
- Flooring: Carpet, Tile, Wood
- Basement: Unfinished
- Number of fireplaces: 1
- Fireplace features: Living Room
- Common walls with other units/homes: No Common Walls
Interior area
- Total structure area: 2,950
- Total interior livable area: 2,950 sqft
- Finished area above ground: 2,000
- Finished area below ground: 0
Property
Parking
- Total spaces: 2
- Parking features: Garage - Attached
- Attached garage spaces: 2
Features
- Levels: Two
- Stories: 2
- Patio & porch: Patio
- Exterior features: Private Yard
Lot
- Size: 4,487 sqft
Details
- Parcel number: R0473178
- Zoning: PDU
- Special conditions: Standard
Construction
Type & style
- Home type: SingleFamily
- Property subtype: Single Family Residence
Materials
- Frame
Condition
- Year built: 2009
Utilities & green energy
- Electric: 220 Volts in Garage
- Sewer: Public Sewer
Community & neighborhood
Location
- Region: Parker
- Subdivision: Meridian Village
HOA & financial
HOA
- Has HOA: Yes
- HOA fee: $60 monthly
- Association name: Meridian Village North
- Association phone: 303-730-2200
- Second HOA fee: $55 quarterly
- Second association name: Hillside at Meridian Village
- Second association phone: 303-730-2200
Other
Other facts
- Listing terms: 1031 Exchange,Cash,Conventional,FHA,Jumbo,VA Loan
- Ownership: Individual
Price history
| Date | Event | Price |
|---|---|---|
| 4/25/2023 | Sold | $640,000+39.1%$217/sqft |
Source: | ||
| 3/17/2020 | Sold | $460,000-4.2%$156/sqft |
Source: Public Record Report a problem | ||
| 1/31/2020 | Pending sale | $480,000$163/sqft |
Source: Re/max Synergy #8268568 Report a problem | ||
| 1/24/2020 | Listed for sale | $480,000+42.6%$163/sqft |
Source: Re/max Synergy #8268568 Report a problem | ||
| 5/1/2014 | Sold | $336,500+2%$114/sqft |
Source: Public Record Report a problem | ||
Public tax history
| Year | Property taxes | Tax assessment |
|---|---|---|
| 2025 | $4,741 -0.8% | $37,600 -11.8% |
| 2024 | $4,777 +20.1% | $42,630 -1% |
| 2023 | $3,977 -3.3% | $43,040 +42.9% |
Find assessor info on the county website
Neighborhood: Meridian Village
Nearby schools
GreatSchools rating
- 8/10Prairie Crossing Elementary SchoolGrades: K-6Distance: 1.6 mi
- 4/10Sierra Middle SchoolGrades: 7-8Distance: 3.2 mi
- 8/10Chaparral High SchoolGrades: 9-12Distance: 1.4 mi
Schools provided by the listing agent
- Elementary: Prairie Crossing
- Middle: Sierra
- High: Chaparral
- District: Douglas RE-1
Source: REcolorado. This data may not be complete. We recommend contacting the local school district to confirm school assignments for this home.
Get a cash offer in 3 minutes
Find out how much your home could sell for in as little as 3 minutes with a no-obligation cash offer.
Estimated market value
$608,900
Get a cash offer in 3 minutes
Find out how much your home could sell for in as little as 3 minutes with a no-obligation cash offer.
Estimated market value
$608,900

