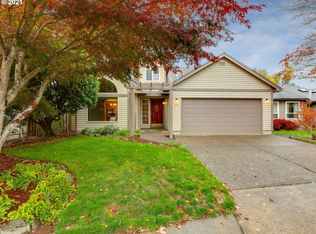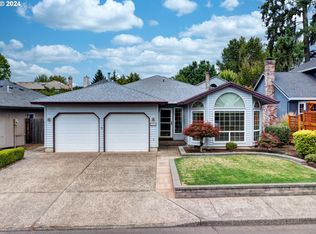Totally remodeled and updated with high end finishes. Gourmet Kitchen with Wolf gas range, slab granite counters and hardwood floors. Master suite with updated bath. 3rd bedroom has built-in desks and cabinets for home office or crafting. Beautifully landscaped yard with garden beds. Interior laundry room.
This property is off market, which means it's not currently listed for sale or rent on Zillow. This may be different from what's available on other websites or public sources.

