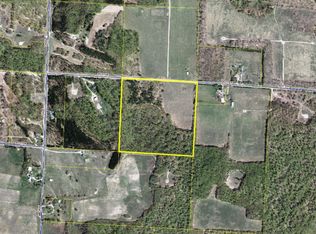Farmhouse value! This five bedroom, two bath traditional style farm house has everything you've been looking for. Room for a HUGE dining room table? Check! Pole barn with stable area for your livestock? Check! Garden area? Check! Open floor plan? Check. Main floor laundry? Check! We could go on and on - the low maintenance exterior and interior will keep you enjoying your farmstead instead of working on it. Fantastic insulated root cellar to keep and store your fresh perishables year round. Attached workshop space that is heated with a woodstove for year round project building. Raspberry bushes that produce an immense amount of fruit every year. Enjoy the peace and quiet in the afternoon shade from the porch. Call today for a look at your new slice of heaven!
This property is off market, which means it's not currently listed for sale or rent on Zillow. This may be different from what's available on other websites or public sources.
