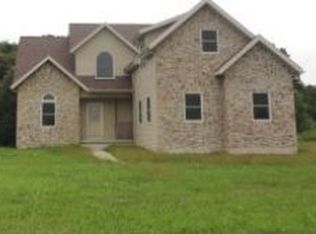Closed
$265,000
10591 E Kyte Rd, Rochelle, IL 61068
4beds
2,482sqft
Single Family Residence
Built in 1967
3.37 Acres Lot
$270,600 Zestimate®
$107/sqft
$3,942 Estimated rent
Home value
$270,600
$222,000 - $330,000
$3,942/mo
Zestimate® history
Loading...
Owner options
Explore your selling options
What's special
Large ranch 4 bedroom, 2 bath on 3.7 acers. Family room with nice stone fireplace and radiant heated floors. Spacious eat in kitchen with ample cabinet and counter space. Separate dining room. 20x24 Patio leads to a huge back yard that features a beautiful 17x32 inground pool. 32x60 Horse barn with 32x40 lean to. Home needs some updating including new flooring and paint. This one could be your dream home. Private location not far from town. Many possibilities. Being sold AS-IS.
Zillow last checked: 8 hours ago
Listing updated: June 10, 2025 at 01:24am
Listing courtesy of:
Jennie McLaughlin 815-561-9488,
RE/MAX Hub City
Bought with:
Adalberto Sanchez-Arias
A&O Dream Key Real Estate
Source: MRED as distributed by MLS GRID,MLS#: 12215031
Facts & features
Interior
Bedrooms & bathrooms
- Bedrooms: 4
- Bathrooms: 3
- Full bathrooms: 2
- 1/2 bathrooms: 1
Primary bedroom
- Features: Flooring (Carpet), Bathroom (Full)
- Level: Main
- Area: 132 Square Feet
- Dimensions: 11X12
Bedroom 2
- Features: Flooring (Carpet)
- Level: Main
- Area: 120 Square Feet
- Dimensions: 10X12
Bedroom 3
- Features: Flooring (Carpet)
- Level: Main
- Area: 156 Square Feet
- Dimensions: 12X13
Bedroom 4
- Features: Flooring (Carpet)
- Level: Main
- Area: 130 Square Feet
- Dimensions: 10X13
Bonus room
- Features: Flooring (Vinyl)
- Level: Main
- Area: 88 Square Feet
- Dimensions: 8X11
Family room
- Features: Flooring (Carpet)
- Level: Main
- Area: 540 Square Feet
- Dimensions: 20X27
Kitchen
- Features: Kitchen (Eating Area-Breakfast Bar, Eating Area-Table Space, Pantry-Closet), Flooring (Vinyl)
- Level: Main
- Area: 264 Square Feet
- Dimensions: 11X24
Laundry
- Features: Flooring (Vinyl)
- Level: Main
- Area: 77 Square Feet
- Dimensions: 7X11
Living room
- Features: Flooring (Carpet), Window Treatments (Display Window(s))
- Level: Main
- Area: 272 Square Feet
- Dimensions: 16X17
Heating
- Natural Gas, Radiant
Cooling
- Central Air
Features
- Basement: Crawl Space,None
- Number of fireplaces: 1
- Fireplace features: Wood Burning
Interior area
- Total structure area: 0
- Total interior livable area: 2,482 sqft
Property
Parking
- Total spaces: 8
- Parking features: Gravel, On Site, Garage Owned, Attached, Driveway, Garage
- Attached garage spaces: 2
- Has uncovered spaces: Yes
Accessibility
- Accessibility features: No Disability Access
Features
- Stories: 1
- Patio & porch: Patio
- Pool features: In Ground
Lot
- Size: 3.37 Acres
Details
- Additional structures: Outbuilding
- Parcel number: 24202000050000
- Special conditions: None
Construction
Type & style
- Home type: SingleFamily
- Architectural style: Ranch
- Property subtype: Single Family Residence
Materials
- Wood Siding
- Foundation: Concrete Perimeter
- Roof: Asphalt
Condition
- New construction: No
- Year built: 1967
Utilities & green energy
- Sewer: Septic Tank
- Water: Well
Community & neighborhood
Location
- Region: Rochelle
Other
Other facts
- Listing terms: Conventional
- Ownership: Fee Simple
Price history
| Date | Event | Price |
|---|---|---|
| 6/6/2025 | Sold | $265,000$107/sqft |
Source: | ||
| 4/19/2025 | Contingent | $265,000$107/sqft |
Source: | ||
| 2/4/2025 | Price change | $265,000-3.6%$107/sqft |
Source: | ||
| 1/17/2025 | Price change | $275,000-5.2%$111/sqft |
Source: | ||
| 12/10/2024 | Listed for sale | $290,000$117/sqft |
Source: | ||
Public tax history
| Year | Property taxes | Tax assessment |
|---|---|---|
| 2023 | $4,102 -4.9% | $75,149 +5.1% |
| 2022 | $4,313 -2.8% | $71,509 +8.3% |
| 2021 | $4,438 -1.4% | $66,059 +5% |
Find assessor info on the county website
Neighborhood: 61068
Nearby schools
GreatSchools rating
- NALincoln Elementary SchoolGrades: PK-1Distance: 3.1 mi
- 5/10Rochelle Middle SchoolGrades: 6-8Distance: 4.3 mi
- 5/10Rochelle Twp High SchoolGrades: 9-12Distance: 3.3 mi
Schools provided by the listing agent
- High: Rochelle Township High School
- District: 231
Source: MRED as distributed by MLS GRID. This data may not be complete. We recommend contacting the local school district to confirm school assignments for this home.

Get pre-qualified for a loan
At Zillow Home Loans, we can pre-qualify you in as little as 5 minutes with no impact to your credit score.An equal housing lender. NMLS #10287.
