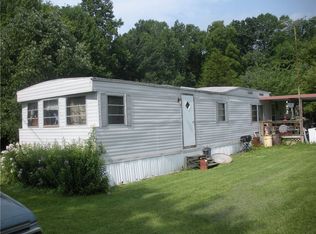Two parcels with a total of 5 acres in a calming county setting would be the perfect place for your family to grow a garden or raise horses. This well-maintained 3BR, 2BA, LR, FR, DR, home, includes a large 30x40 Pole Barn with horse stalls, utility barn, electric fence around the pasture and mature fruit trees. Updated windows with marble seals throughout the home, updated appliances, oak cabinets in bathrooms and kitchen. Plenty of storage inside and outside the home. The Master Bathroom has a large garden tub, double sinks, and a full shower in a separate connecting room. The Master Bedroom has a large walk-in closet. The Kitchen has a large center island with chair height seating. Enjoy open concept between the kitchen and dining room.
This property is off market, which means it's not currently listed for sale or rent on Zillow. This may be different from what's available on other websites or public sources.

