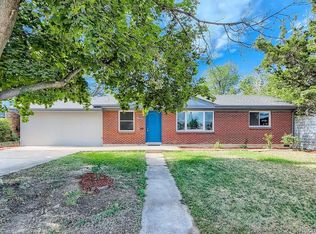Sold for $505,000 on 05/02/23
$505,000
10590 E 8th Avenue, Aurora, CO 80010
4beds
1,916sqft
Single Family Residence
Built in 1958
6,926 Square Feet Lot
$460,500 Zestimate®
$264/sqft
$2,739 Estimated rent
Home value
$460,500
$437,000 - $484,000
$2,739/mo
Zestimate® history
Loading...
Owner options
Explore your selling options
What's special
WOW! This 3 bedroom 2 bath home is move in ready. Pride of ownership! The main floor consists of a beautiful kitchen with stainless steel appliances. Plenty of storage space with great counter space for all of your cooking needs. It has a spacious dinning area that is open to the living room. Big windows that give the area amazing sun light. There are 3 nicely sized bedrooms and a full bath. The basement is fully finished with a big family room, custom wet bar, 1 non-conforming bedroom and a hot tub room. The laundry is located in a big utility/storage area. There is a big covered patio that over looks the great back yard that is a gardeners dream. The yard has raised garden beds, Koi fish pond and many areas of beautiful flower beds. You will love this house to call it your home!
Zillow last checked: 8 hours ago
Listing updated: September 13, 2023 at 03:53pm
Listed by:
John Bradley 303-478-4694,
The Bradley Group LLC
Bought with:
Kennedy Kirschbaum, 100077005
Orchard Brokerage LLC
Source: REcolorado,MLS#: 6255096
Facts & features
Interior
Bedrooms & bathrooms
- Bedrooms: 4
- Bathrooms: 2
- Full bathrooms: 1
- 3/4 bathrooms: 1
- Main level bathrooms: 1
- Main level bedrooms: 3
Bedroom
- Level: Main
Bedroom
- Level: Main
Bedroom
- Description: Non Conformimng
- Level: Basement
Bedroom
- Level: Main
Bathroom
- Level: Main
Bathroom
- Level: Basement
Bonus room
- Description: Hot-Tub
- Level: Basement
Dining room
- Level: Main
Family room
- Level: Basement
Kitchen
- Level: Main
Laundry
- Level: Basement
Living room
- Level: Main
Heating
- Forced Air
Cooling
- Central Air
Features
- Ceiling Fan(s)
- Flooring: Wood
- Basement: Full
Interior area
- Total structure area: 1,916
- Total interior livable area: 1,916 sqft
- Finished area above ground: 1,120
- Finished area below ground: 796
Property
Parking
- Total spaces: 2
- Parking features: Garage - Attached
- Attached garage spaces: 2
Features
- Levels: One
- Stories: 1
- Patio & porch: Covered, Patio
- Exterior features: Garden, Rain Gutters, Water Feature
- Has spa: Yes
- Spa features: Spa/Hot Tub, Heated
- Fencing: Full
Lot
- Size: 6,926 sqft
Details
- Parcel number: 031086051
- Special conditions: Standard
Construction
Type & style
- Home type: SingleFamily
- Architectural style: Traditional
- Property subtype: Single Family Residence
Materials
- Brick, Frame
- Roof: Composition
Condition
- Year built: 1958
Utilities & green energy
- Sewer: Public Sewer
Community & neighborhood
Location
- Region: Aurora
- Subdivision: Havana Park
Other
Other facts
- Listing terms: Cash,Conventional,FHA,Other
- Ownership: Individual
Price history
| Date | Event | Price |
|---|---|---|
| 5/2/2023 | Sold | $505,000+46.4%$264/sqft |
Source: | ||
| 3/29/2019 | Sold | $345,000+0.6%$180/sqft |
Source: Public Record | ||
| 3/2/2019 | Pending sale | $343,000$179/sqft |
Source: Kentwood Real Estate Cherry Creek #6864670 | ||
| 2/26/2019 | Listed for sale | $343,000$179/sqft |
Source: Kentwood Real Estate Cherry Creek #6864670 | ||
Public tax history
| Year | Property taxes | Tax assessment |
|---|---|---|
| 2024 | $2,662 +5.3% | $28,643 -12.3% |
| 2023 | $2,528 -3.1% | $32,642 +29.7% |
| 2022 | $2,609 | $25,173 -2.8% |
Find assessor info on the county website
Neighborhood: Delmar Parkway
Nearby schools
GreatSchools rating
- 2/10Fulton Elementary SchoolGrades: PK-5Distance: 0.3 mi
- 4/10Aurora Central High SchoolGrades: PK-12Distance: 0.7 mi
- 4/10North Middle School Health Sciences And TechnologyGrades: 6-8Distance: 1.6 mi
Schools provided by the listing agent
- Elementary: Peoria
- Middle: South
- High: Aurora Central
- District: Adams-Arapahoe 28J
Source: REcolorado. This data may not be complete. We recommend contacting the local school district to confirm school assignments for this home.
Get a cash offer in 3 minutes
Find out how much your home could sell for in as little as 3 minutes with a no-obligation cash offer.
Estimated market value
$460,500
Get a cash offer in 3 minutes
Find out how much your home could sell for in as little as 3 minutes with a no-obligation cash offer.
Estimated market value
$460,500
