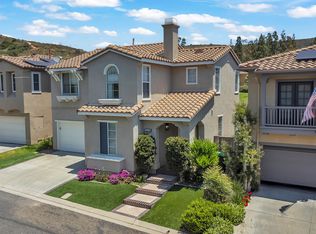Great Open and Flowing Floorplan in the Barcelona Tract of Tustin Ranch. Open foyer with 2 story ceilings. The Primary Suite is located Upstairs and includes a Large Walk-in Closet. Additional Upstairs Retreat with Privacy Door located at the other end of the Hallway from the Primary Suite which Leads to 2 Bedrooms with a Jack and Jill Bathroom. Downstairs is the 4th Bedroom with Full Bathroom, a Separate Family Room with a Fireplace, a Formal Living Room plus a Dining Room. The Kitchen offers an Island, Plenty of Counter Space plus a Light and Bright Breakfast Nook. The Interior Laundry Room is also Located Downstairs and includes Cabinets and a Door to the Backyard. The 3 Car Garage is Huge and has Loads of Storage. The Home comes Complete with Large Front and Backyards and the Gardener is Iincluded
. A Full Security System is Available. This Home has been Updated and Upgraded including Fresh Interior Paint, Life Source Water System, New AC Unit, New Flooring Throughout, New Window Blinds and more!!. Near Award Winning Schools, Park and the Marketplace Shopping Center.
Housing provider pays for the gardener. Tenant is responsible for all utility costs plus the home security system if used.
House for rent
Accepts Zillow applications
$5,900/mo
10590 Costello Dr, Tustin, CA 92782
4beds
2,728sqft
Price may not include required fees and charges.
Single family residence
Available now
No pets
Central air
Hookups laundry
Attached garage parking
Forced air
What's special
New window blindsLarge front and backyardsAdditional upstairs retreatFresh interior paintJack and jill bathroomLarge walk-in closetDining room
- 10 days
- on Zillow |
- -- |
- -- |
Travel times
Facts & features
Interior
Bedrooms & bathrooms
- Bedrooms: 4
- Bathrooms: 3
- Full bathrooms: 3
Heating
- Forced Air
Cooling
- Central Air
Appliances
- Included: Dishwasher, Microwave, Oven, WD Hookup
- Laundry: Hookups
Features
- WD Hookup, Walk In Closet
- Flooring: Hardwood
Interior area
- Total interior livable area: 2,728 sqft
Property
Parking
- Parking features: Attached
- Has attached garage: Yes
- Details: Contact manager
Features
- Exterior features: Heating system: Forced Air, Walk In Closet
Details
- Parcel number: 52503224
Construction
Type & style
- Home type: SingleFamily
- Property subtype: Single Family Residence
Community & HOA
Location
- Region: Tustin
Financial & listing details
- Lease term: 1 Year
Price history
| Date | Event | Price |
|---|---|---|
| 6/1/2025 | Listed for rent | $5,900+73.5%$2/sqft |
Source: Zillow Rentals | ||
| 4/17/2013 | Listing removed | $3,400$1/sqft |
Source: KMS Properties #OC13035438 | ||
| 4/8/2013 | Price change | $3,400-5.6%$1/sqft |
Source: KMS Properties #OC13035438 | ||
| 3/5/2013 | Listed for rent | $3,600+5.9%$1/sqft |
Source: KMS Properties #OC13035438 | ||
| 3/16/2012 | Listing removed | $3,400$1/sqft |
Source: KMS Properties #S687281 | ||
![[object Object]](https://photos.zillowstatic.com/fp/0d702893c6cdeccd0e1126213530166d-p_i.jpg)
