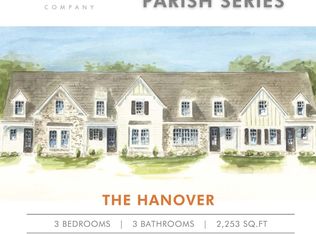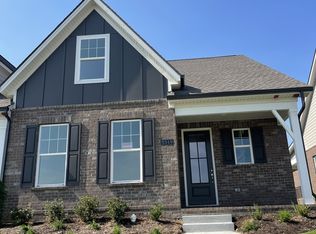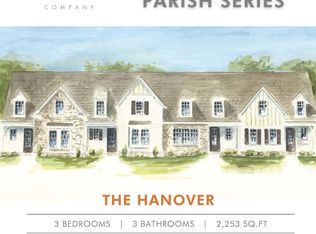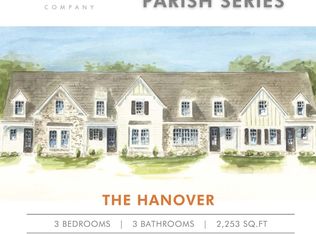Closed
$489,897
1059 Wrights Mill Rd Lot Arb097, Spring Hill, TN 37174
3beds
2,284sqft
Townhouse, Residential, Condominium
Built in 2024
-- sqft lot
$496,600 Zestimate®
$214/sqft
$2,380 Estimated rent
Home value
$496,600
$447,000 - $551,000
$2,380/mo
Zestimate® history
Loading...
Owner options
Explore your selling options
What's special
Experience the perfect blend of quality construction, and timeless design brought to you by Patterson Company. Thoughtfully designed floor plans feature 2 bedrooms on the main floor, 2-car alley-access garages, and impeccable fit and finish, providing you with the ultimate modern living experience. Location offers unmatched convenience and access to all the best Spring Hill has to offer, you'll be just moments away from local amenities, shopping centers, top-rated schools, and a plethora of recreational activities. Don't miss the opportunity, contracts are now available for the completion in fall 2024.
Zillow last checked: 8 hours ago
Listing updated: August 28, 2025 at 12:04pm
Listing Provided by:
Grant Burnett 615-974-4261,
Parks Compass,
Megan McCann 615-400-3502,
Parks Compass
Bought with:
Elliott Hallum, 331933
Reliant Realty ERA Powered
Source: RealTracs MLS as distributed by MLS GRID,MLS#: 2696144
Facts & features
Interior
Bedrooms & bathrooms
- Bedrooms: 3
- Bathrooms: 3
- Full bathrooms: 3
- Main level bedrooms: 2
Heating
- Central
Cooling
- Central Air
Appliances
- Included: Dishwasher, Disposal, Microwave, Electric Oven, Electric Range
Features
- Entrance Foyer, Smart Thermostat, Walk-In Closet(s)
- Flooring: Carpet, Wood, Tile
- Basement: None
- Common walls with other units/homes: End Unit
Interior area
- Total structure area: 2,284
- Total interior livable area: 2,284 sqft
- Finished area above ground: 2,284
Property
Parking
- Total spaces: 2
- Parking features: Garage Door Opener, Garage Faces Rear
- Attached garage spaces: 2
Accessibility
- Accessibility features: Smart Technology
Features
- Levels: Two
- Stories: 2
- Patio & porch: Patio, Covered, Porch
- Pool features: Association
- Fencing: Partial
Lot
- Features: Level
- Topography: Level
Details
- Special conditions: Standard
- Other equipment: Irrigation System
Construction
Type & style
- Home type: Townhouse
- Architectural style: Traditional
- Property subtype: Townhouse, Residential, Condominium
- Attached to another structure: Yes
Materials
- Brick
- Roof: Shingle
Condition
- New construction: Yes
- Year built: 2024
Utilities & green energy
- Sewer: Public Sewer
- Water: Public
- Utilities for property: Water Available
Community & neighborhood
Security
- Security features: Smoke Detector(s)
Location
- Region: Spring Hill
- Subdivision: Arbor Valley
HOA & financial
HOA
- Has HOA: Yes
- HOA fee: $239 monthly
- Amenities included: Clubhouse, Pool, Trail(s)
- Services included: Maintenance Grounds, Insurance, Recreation Facilities
- Second HOA fee: $250 one time
Other
Other facts
- Available date: 10/31/2024
Price history
| Date | Event | Price |
|---|---|---|
| 12/13/2024 | Sold | $489,897+1.4%$214/sqft |
Source: | ||
| 9/23/2024 | Contingent | $483,113$212/sqft |
Source: | ||
| 8/28/2024 | Listed for sale | $483,113$212/sqft |
Source: | ||
Public tax history
Tax history is unavailable.
Neighborhood: 37174
Nearby schools
GreatSchools rating
- 6/10Spring Hill Elementary SchoolGrades: PK-4Distance: 1.3 mi
- 6/10Spring Hill Middle SchoolGrades: 5-8Distance: 1.4 mi
- 4/10Spring Hill High SchoolGrades: 9-12Distance: 2.9 mi
Schools provided by the listing agent
- Elementary: Spring Hill Elementary
- Middle: Spring Hill Middle School
- High: Spring Hill High School
Source: RealTracs MLS as distributed by MLS GRID. This data may not be complete. We recommend contacting the local school district to confirm school assignments for this home.
Get a cash offer in 3 minutes
Find out how much your home could sell for in as little as 3 minutes with a no-obligation cash offer.
Estimated market value
$496,600



