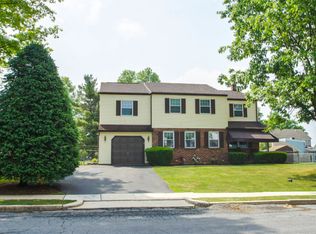This striking stone farmhouse from 1832 has touches of the past and present, located in quiet Whitford Hills, Muhlenberg. T he main level includes a spacious living/great room complete with large stone fireplace, an inviting family room with plenty of closet space that could easily be turned into a 4th BR and a kitchen with an abundance of counter space. The sunroom offers two large skylights, elegant tile floors and would be a great space for those looking to indulge their green thumb year round. A small patio out back leads to a lush backyard perfect for entertaining friends and family and featuring an intimate, covered breezeway complete with hot tub. Upstairs, a tiled full bathroom serves three sizable BR's and a small dressing room, all complete with tons of storage and closet space. The basement contains a finished area, complete with a wet-dry bar, and a small bathroom with stall shower. The two car garage with a workshop is every handyman's dream. Don't miss out on making this house your home! Schedule your private showing today.
This property is off market, which means it's not currently listed for sale or rent on Zillow. This may be different from what's available on other websites or public sources.
