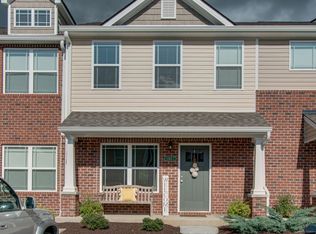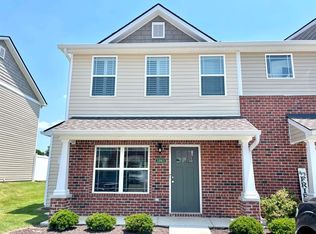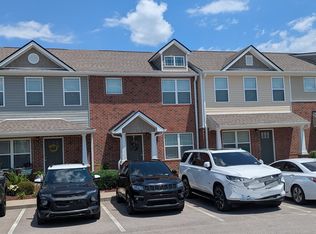Closed
$290,000
1059 Wells Way, Spring Hill, TN 37174
2beds
1,280sqft
Townhouse, Residential, Condominium
Built in 2021
1,306.8 Square Feet Lot
$284,900 Zestimate®
$227/sqft
$1,719 Estimated rent
Home value
$284,900
$259,000 - $313,000
$1,719/mo
Zestimate® history
Loading...
Owner options
Explore your selling options
What's special
**Seller offering $5000.00 towards buyer's closing costs with acceptable offer.** Beautiful end unit in the heart of the highly desirable Spring Hill community! This home backs up to greenspace for the church next door, providing loads of privacy! Featuring an open floor plan with vinyl plank flooring throughout the main level. The kitchen boasts crisp white cabinets, stunning granite countertops, and a brand new tile backsplash. Upstairs, each bedroom offers a walk-in closet and private bath, with wooden blinds on all windows. Washer and dryer included. Townhome has a convenient storage closet off the patio. The HOA handles exterior maintenance and grounds upkeep. Just minutes from Saturn Parkway and I-65, this move-in-ready home is a must-see!
Zillow last checked: 8 hours ago
Listing updated: November 20, 2024 at 08:26am
Listing Provided by:
Betsy Turnage 615-406-7556,
Benchmark Realty, LLC
Bought with:
Alicia Crawford, 345411
Synergy Realty Network, LLC
Source: RealTracs MLS as distributed by MLS GRID,MLS#: 2690565
Facts & features
Interior
Bedrooms & bathrooms
- Bedrooms: 2
- Bathrooms: 3
- Full bathrooms: 2
- 1/2 bathrooms: 1
Bedroom 1
- Features: Full Bath
- Level: Full Bath
- Area: 169 Square Feet
- Dimensions: 13x13
Bedroom 2
- Features: Bath
- Level: Bath
- Area: 110 Square Feet
- Dimensions: 10x11
Kitchen
- Area: 156 Square Feet
- Dimensions: 13x12
Living room
- Area: 304 Square Feet
- Dimensions: 19x16
Heating
- Central, Electric
Cooling
- Central Air, Electric
Appliances
- Included: Dishwasher, Dryer, Microwave, Refrigerator, Stainless Steel Appliance(s), Washer, Electric Oven, Electric Range
- Laundry: Electric Dryer Hookup, Washer Hookup
Features
- Ceiling Fan(s), High Ceilings, Open Floorplan, Walk-In Closet(s), High Speed Internet
- Flooring: Carpet, Tile, Vinyl
- Basement: Slab
- Has fireplace: No
Interior area
- Total structure area: 1,280
- Total interior livable area: 1,280 sqft
- Finished area above ground: 1,280
Property
Parking
- Total spaces: 2
- Parking features: Asphalt
- Uncovered spaces: 2
Features
- Levels: Two
- Stories: 2
- Patio & porch: Patio
- Pool features: Association
Lot
- Size: 1,306 sqft
- Dimensions: 21 x 53
Details
- Parcel number: 028E H 01300 000
- Special conditions: Standard
Construction
Type & style
- Home type: Townhouse
- Property subtype: Townhouse, Residential, Condominium
- Attached to another structure: Yes
Materials
- Masonite, Brick
Condition
- New construction: No
- Year built: 2021
Utilities & green energy
- Sewer: Public Sewer
- Water: Public
- Utilities for property: Electricity Available, Water Available
Community & neighborhood
Security
- Security features: Fire Sprinkler System, Smoke Detector(s)
Location
- Region: Spring Hill
- Subdivision: Somerset Springs Townhomes Ph 3 Sec 2
HOA & financial
HOA
- Has HOA: Yes
- HOA fee: $138 monthly
- Amenities included: Clubhouse, Fitness Center, Playground, Pool, Sidewalks, Trail(s)
- Services included: Maintenance Structure, Maintenance Grounds, Recreation Facilities, Pest Control
Price history
| Date | Event | Price |
|---|---|---|
| 11/15/2024 | Sold | $290,000-3.3%$227/sqft |
Source: | ||
| 11/4/2024 | Pending sale | $299,900$234/sqft |
Source: | ||
| 10/23/2024 | Contingent | $299,900$234/sqft |
Source: | ||
| 10/12/2024 | Price change | $299,900-1.7%$234/sqft |
Source: | ||
| 9/19/2024 | Price change | $305,000-3.2%$238/sqft |
Source: | ||
Public tax history
| Year | Property taxes | Tax assessment |
|---|---|---|
| 2025 | $1,389 | $52,425 |
| 2024 | $1,389 | $52,425 |
| 2023 | $1,389 | $52,425 |
Find assessor info on the county website
Neighborhood: 37174
Nearby schools
GreatSchools rating
- 5/10Marvin Wright Elementary SchoolGrades: PK-4Distance: 1.5 mi
- 6/10Spring Hill Middle SchoolGrades: 5-8Distance: 4.4 mi
- 4/10Spring Hill High SchoolGrades: 9-12Distance: 4.7 mi
Schools provided by the listing agent
- Elementary: Marvin Wright Elementary School
- Middle: Spring Hill Middle School
- High: Spring Hill High School
Source: RealTracs MLS as distributed by MLS GRID. This data may not be complete. We recommend contacting the local school district to confirm school assignments for this home.
Get a cash offer in 3 minutes
Find out how much your home could sell for in as little as 3 minutes with a no-obligation cash offer.
Estimated market value$284,900
Get a cash offer in 3 minutes
Find out how much your home could sell for in as little as 3 minutes with a no-obligation cash offer.
Estimated market value
$284,900


