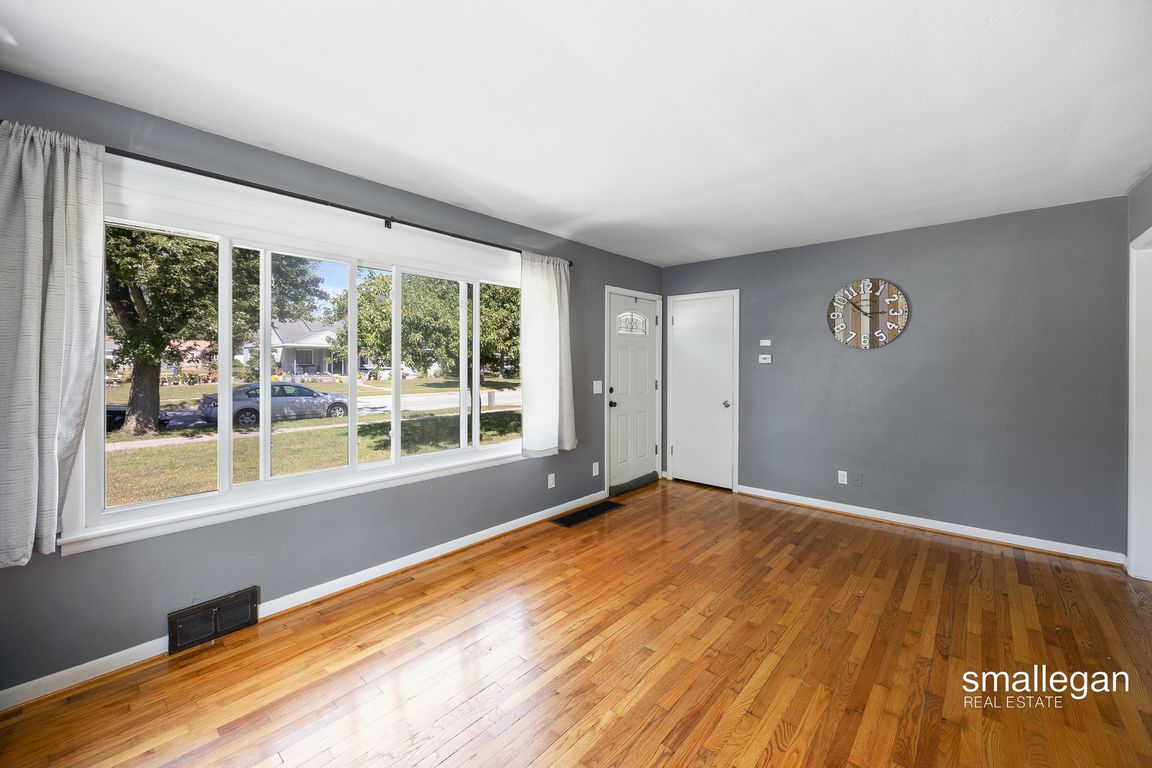
ActivePrice cut: $10K (10/3)
$205,000
3beds
1,651sqft
1059 W Summit Ave, Muskegon, MI 49441
3beds
1,651sqft
Single family residence
Built in 1954
6,969 sqft
No data
$124 price/sqft
What's special
Open House Sunday from 10am-12pm! Located in Roosevelt Park, this well-maintained Cape Cod offers comfort and convenience just minutes from Lake Michigan and downtown Muskegon. Within Mona Shores Schools, the 3-bed, 1-bath layout includes hardwood and laminate flooring, a versatile upper-level bedroom, and a semi-finished basement with additional living space plus ...
- 38 days |
- 1,267 |
- 52 |
Source: MichRIC,MLS#: 25044208
Travel times
Living Room
Kitchen
Dining Room
Zillow last checked: 7 hours ago
Listing updated: October 06, 2025 at 06:50am
Listed by:
James Hocking 616-369-9207,
Keller Williams GR North (Downtown) 616-439-1062,
Michael Smallegan,
Keller Williams GR North (Downtown)
Source: MichRIC,MLS#: 25044208
Facts & features
Interior
Bedrooms & bathrooms
- Bedrooms: 3
- Bathrooms: 1
- Full bathrooms: 1
- Main level bedrooms: 2
Primary bedroom
- Level: Main
- Area: 156
- Dimensions: 13.00 x 12.00
Bedroom 2
- Level: Main
- Area: 108
- Dimensions: 9.00 x 12.00
Bedroom 3
- Level: Upper
- Area: 306
- Dimensions: 9.00 x 34.00
Bathroom 1
- Level: Main
- Area: 63
- Dimensions: 7.00 x 9.00
Dining room
- Level: Main
- Area: 72
- Dimensions: 8.00 x 9.00
Kitchen
- Level: Main
- Area: 80
- Dimensions: 8.00 x 10.00
Living room
- Level: Main
- Area: 216
- Dimensions: 18.00 x 12.00
Utility room
- Description: Basement
- Level: Lower
- Area: 792
- Dimensions: 33.00 x 24.00
Heating
- Forced Air
Appliances
- Included: Dryer, Microwave, Oven, Range, Refrigerator, Washer
- Laundry: In Basement
Features
- Basement: Full
- Has fireplace: No
Interior area
- Total structure area: 1,123
- Total interior livable area: 1,651 sqft
- Finished area below ground: 528
Video & virtual tour
Property
Features
- Stories: 2
Lot
- Size: 6,969.6 Square Feet
Details
- Parcel number: 25542000060000
- Zoning description: RES
Construction
Type & style
- Home type: SingleFamily
- Architectural style: Cape Cod
- Property subtype: Single Family Residence
Materials
- Vinyl Siding
- Roof: Composition
Condition
- New construction: No
- Year built: 1954
Utilities & green energy
- Sewer: Public Sewer
- Water: Public
- Utilities for property: Natural Gas Available, Electricity Available
Community & HOA
Location
- Region: Muskegon
Financial & listing details
- Price per square foot: $124/sqft
- Tax assessed value: $71,883
- Annual tax amount: $3,338
- Date on market: 9/3/2025
- Listing terms: Cash,FHA,VA Loan,MSHDA,Conventional
- Electric utility on property: Yes