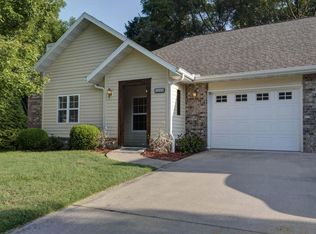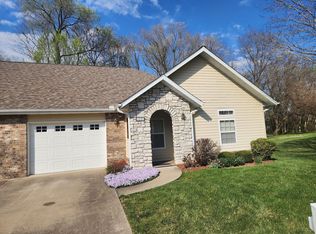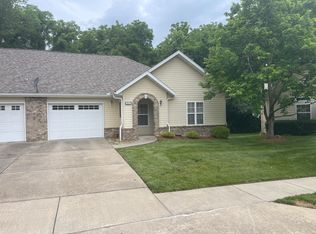Closed
Price Unknown
1059 W Ildereen Court, Springfield, MO 65807
2beds
1,052sqft
Single Family Residence
Built in 2002
3,920.4 Square Feet Lot
$198,800 Zestimate®
$--/sqft
$1,137 Estimated rent
Home value
$198,800
$189,000 - $209,000
$1,137/mo
Zestimate® history
Loading...
Owner options
Explore your selling options
What's special
Priced to sell in a 55+ Community and located on a quiet cul-de-sac this hard to find patio home features 2 bedrooms, 2 full baths, and a roomy kitchen and living area. The home is conveniently located just north of Sunshine with easy access to Campbell or Kansas Expressway. With over 1050 sq.ft., this home has a lot of value for the price including recessed and vaulted ceilings, large baths with handicap features, lots of cabinet and counter space in the ''L'' shaped kitchen, and even a gas stove in the kitchen dining area.. Outside features a large deck and low maintenance siding. This property is does have an association that covers mowing, common area maintenance, trash service, and snow removal. The property is sold 'as-is' and 'where-is'. Please call agent with any questions.
Zillow last checked: 8 hours ago
Listing updated: August 28, 2024 at 06:24pm
Listed by:
Stephen D Burks 417-839-5117,
Murney Associates - Primrose
Bought with:
Sandy K Randall
Murney Associates - Primrose
Source: SOMOMLS,MLS#: 60249876
Facts & features
Interior
Bedrooms & bathrooms
- Bedrooms: 2
- Bathrooms: 2
- Full bathrooms: 2
Heating
- Forced Air, Natural Gas
Cooling
- Ceiling Fan(s), Central Air
Appliances
- Included: Free-Standing Electric Oven, Gas Water Heater, Microwave
- Laundry: Main Level, W/D Hookup
Features
- Marble Counters, High Speed Internet, Internet - Cable, Laminate Counters, Walk-In Closet(s), Walk-in Shower
- Flooring: Carpet, Vinyl
- Windows: Double Pane Windows
- Has basement: No
- Attic: Pull Down Stairs
- Has fireplace: No
Interior area
- Total structure area: 1,052
- Total interior livable area: 1,052 sqft
- Finished area above ground: 1,052
- Finished area below ground: 0
Property
Parking
- Total spaces: 1
- Parking features: Driveway, Garage Door Opener, Garage Faces Front, Paved
- Attached garage spaces: 1
- Has uncovered spaces: Yes
Features
- Levels: One
- Stories: 1
- Patio & porch: Deck, Front Porch
- Exterior features: Rain Gutters
Lot
- Size: 3,920 sqft
- Dimensions: 44 x 91
- Features: Cul-De-Sac, Curbs, Easements, Landscaped, Level, Paved
Details
- Parcel number: 881326301064
Construction
Type & style
- Home type: SingleFamily
- Architectural style: Patio Home
- Property subtype: Single Family Residence
Materials
- Brick, Stucco, Vinyl Siding
- Foundation: Crawl Space, Poured Concrete
- Roof: Composition
Condition
- Year built: 2002
Utilities & green energy
- Sewer: Public Sewer
- Water: Public
Community & neighborhood
Security
- Security features: Smoke Detector(s)
Senior living
- Senior community: Yes
Location
- Region: Springfield
- Subdivision: Fassnight Meadows
HOA & financial
HOA
- HOA fee: $110 monthly
- Services included: Common Area Maintenance, Maintenance Grounds, Senior Community, Snow Removal, Trash
Other
Other facts
- Listing terms: Cash,Conventional
- Road surface type: Concrete, Asphalt
Price history
| Date | Event | Price |
|---|---|---|
| 9/15/2023 | Sold | -- |
Source: | ||
| 8/22/2023 | Pending sale | $164,900$157/sqft |
Source: | ||
| 8/17/2023 | Listed for sale | $164,900$157/sqft |
Source: | ||
Public tax history
| Year | Property taxes | Tax assessment |
|---|---|---|
| 2024 | $1,358 +0.6% | $25,310 |
| 2023 | $1,350 +7% | $25,310 +9.6% |
| 2022 | $1,262 +0% | $23,100 |
Find assessor info on the county website
Neighborhood: Fassnight
Nearby schools
GreatSchools rating
- 6/10Sunshine Elementary SchoolGrades: K-5Distance: 1 mi
- 5/10Jarrett Middle SchoolGrades: 6-8Distance: 1.2 mi
- 4/10Parkview High SchoolGrades: 9-12Distance: 0.5 mi
Schools provided by the listing agent
- Elementary: SGF-Portland
- Middle: SGF-Jarrett
- High: SGF-Parkview
Source: SOMOMLS. This data may not be complete. We recommend contacting the local school district to confirm school assignments for this home.


