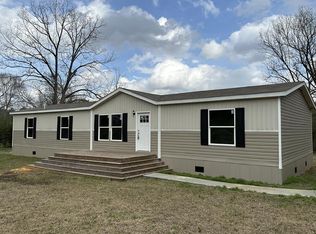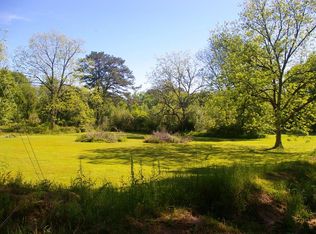Closed
Price Unknown
1059 Verna Ln, Summit, MS 39666
3beds
1baths
1,523sqft
Residential
Built in 1930
0.93 Acres Lot
$90,700 Zestimate®
$--/sqft
$1,095 Estimated rent
Home value
$90,700
Estimated sales range
Not available
$1,095/mo
Zestimate® history
Loading...
Owner options
Explore your selling options
What's special
This dated back to the approximate early 1900s, is a typical American Craftsman Bungalow nestled in the Johnston Station Community on a .93 acre lot. This country charm has 3 bedrooms/1 bath and offers a floor plan of 1523 sq. ft. The home features original and laminate wood floors, high ceilings, and vintage character throughout. The country kitchen has plenty of cabinetry and counterspace with a breakfast nook. There are oversized windows for plenty of natural light throughout the home, typical to the era it was built. An extra plus is a workshop room with a bathroom under the carport, and a garage studio apartment with 480 sq ft that was recently used as a rental. Located in the highly desired North Pike School District. A must see! Affordable and priced to sell fast.
Zillow last checked: 8 hours ago
Listing updated: August 13, 2025 at 07:56am
Listed by:
Tammy Strickland 601-341-1285,
eXp Realty
Bought with:
Lisa M Dillon, B24472
Epique Realty
Source: MLS United,MLS#: 142989
Facts & features
Interior
Bedrooms & bathrooms
- Bedrooms: 3
- Bathrooms: 1
Cooling
- Ceiling Fan(s), Window Unit(s)
Appliances
- Included: Dishwasher, Electric Range, Refrigerator
- Laundry: Washer Hookup
Features
- Flooring: Vinyl, Wood
- Windows: Wood Frames
Interior area
- Total structure area: 1,523
- Total interior livable area: 1,523 sqft
Property
Parking
- Total spaces: 1
- Parking features: Attached
- Attached garage spaces: 1
Features
- Levels: One
- Stories: 1
- Patio & porch: Porch
- Pool features: None
Lot
- Size: 0.93 Acres
- Dimensions: .93 acre
- Features: Corner Lot, Level
Details
- Parcel number: 712324B
Construction
Type & style
- Home type: SingleFamily
- Property subtype: Residential
Materials
- Foundation: Pillar/Post/Pier
- Roof: Composition
Condition
- Year built: 1930
Utilities & green energy
- Sewer: Septic Tank
- Water: Community
Community & neighborhood
Location
- Region: Summit
- Subdivision: Johnston Station
Price history
| Date | Event | Price |
|---|---|---|
| 2/4/2025 | Sold | -- |
Source: MLS United #142989 Report a problem | ||
| 12/15/2024 | Contingent | $104,700$69/sqft |
Source: Southwest Mississippi BOR #142989 Report a problem | ||
| 10/11/2024 | Price change | $104,700-12.5%$69/sqft |
Source: Southwest Mississippi BOR #142989 Report a problem | ||
| 8/20/2024 | Listed for sale | $119,700+39.3%$79/sqft |
Source: Southwest Mississippi BOR #142989 Report a problem | ||
| 4/25/2020 | Listing removed | $85,900$56/sqft |
Source: United Country Report a problem | ||
Public tax history
| Year | Property taxes | Tax assessment |
|---|---|---|
| 2024 | $1,185 +2.2% | $8,623 |
| 2023 | $1,159 -9% | $8,623 -10.3% |
| 2022 | $1,274 +0.3% | $9,616 |
Find assessor info on the county website
Neighborhood: 39666
Nearby schools
GreatSchools rating
- 4/10North Pike Elementary SchoolGrades: K-4Distance: 3.9 mi
- 4/10North Pike Middle SchoolGrades: 7-8Distance: 8.7 mi
- 6/10North Pike Senior High SchoolGrades: 9-12Distance: 3.8 mi

