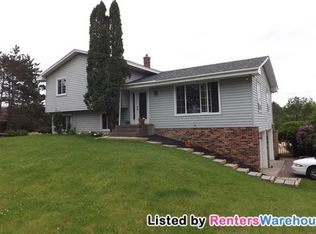Closed
$950,000
1059 Us Highway 12, Roberts, WI 54023
6beds
6,020sqft
Single Family Residence
Built in 1989
5.2 Acres Lot
$972,000 Zestimate®
$158/sqft
$4,533 Estimated rent
Home value
$972,000
$836,000 - $1.13M
$4,533/mo
Zestimate® history
Loading...
Owner options
Explore your selling options
What's special
Step into this extraordinary luxury modern log home & discover elegant, high-end features. The spectacular great room with soaring vaulted ceilings is emphasized by a striking fieldstone wood-burning fireplace. There is an additional main family room with a great rec & bar area. The gourmet kitchen is a chef's dream, boasting double islands and top-of-the-line appliances. Upstairs there is a lovely loft with great views of the outdoors and is adjacent to the primary suite and two other bedrooms, each with private ensuites. The spa-like primary bathroom has heated floors, a spacious walk-in shower & a relaxing soaking tub. Gather loved ones and step out onto the stone patio with spectacular gazebo & striking wood-burning fireplace as the beautiful 100-foot stream flows past. There is a greenhouse for gardening enthusiasts, 1-acre area fenced area for dogs, numerous fruit trees & walking paths. Just a 10-minutes to the St. Croix River, this property is the perfect getaway.Fiber Internet!
Zillow last checked: 8 hours ago
Listing updated: November 25, 2025 at 10:14pm
Listed by:
Michael Boege 651-325-7419,
Coldwell Banker Realty,
Abigail T. Dean 651-226-6035
Bought with:
Brian Olson
RE/MAX Results
Source: NorthstarMLS as distributed by MLS GRID,MLS#: 6484094
Facts & features
Interior
Bedrooms & bathrooms
- Bedrooms: 6
- Bathrooms: 5
- Full bathrooms: 2
- 3/4 bathrooms: 2
- 1/2 bathrooms: 1
Bedroom 1
- Level: Main
- Area: 154 Square Feet
- Dimensions: 14x11
Bedroom 2
- Level: Main
- Area: 132 Square Feet
- Dimensions: 12x11
Bedroom 3
- Level: Upper
- Area: 448 Square Feet
- Dimensions: 28x16
Bedroom 4
- Level: Upper
- Area: 182 Square Feet
- Dimensions: 14x13
Bedroom 5
- Level: Upper
- Area: 143 Square Feet
- Dimensions: 13x11
Other
- Level: Main
- Area: 135 Square Feet
- Dimensions: 15x9
Dining room
- Level: Main
- Area: 252 Square Feet
- Dimensions: 18x14
Exercise room
- Level: Main
- Area: 121 Square Feet
- Dimensions: 11x11
Family room
- Level: Main
- Area: 304 Square Feet
- Dimensions: 19x16
Great room
- Level: Main
- Area: 462 Square Feet
- Dimensions: 22x21
Kitchen
- Level: Main
- Area: 783 Square Feet
- Dimensions: 29x27
Loft
- Level: Upper
- Area: 828 Square Feet
- Dimensions: 36x23
Office
- Level: Main
- Area: 196 Square Feet
- Dimensions: 14x14
Recreation room
- Level: Main
- Area: 667 Square Feet
- Dimensions: 29x23
Heating
- Forced Air, Radiant Floor
Cooling
- Central Air
Appliances
- Included: Cooktop, Dishwasher, Disposal, Double Oven, Dryer, Exhaust Fan, Microwave, Refrigerator, Stainless Steel Appliance(s), Trash Compactor, Wall Oven, Washer
Features
- Basement: Egress Window(s),Finished,Full
- Number of fireplaces: 4
- Fireplace features: Double Sided, Family Room, Gas, Living Room, Primary Bedroom, Wood Burning
Interior area
- Total structure area: 6,020
- Total interior livable area: 6,020 sqft
- Finished area above ground: 5,889
- Finished area below ground: 0
Property
Parking
- Total spaces: 4
- Parking features: Detached, Asphalt, Garage Door Opener, Heated Garage, Insulated Garage
- Garage spaces: 4
- Has uncovered spaces: Yes
- Details: Garage Dimensions (24x23)
Accessibility
- Accessibility features: None
Features
- Levels: One and One Half
- Stories: 1
- Exterior features: Kennel
- Fencing: Other
Lot
- Size: 5.20 Acres
- Dimensions: 276 x 801 x 275 x 785
- Features: Many Trees
Details
- Additional structures: Gazebo, Greenhouse, Other, Workshop, Storage Shed
- Foundation area: 3634
- Parcel number: 042105550100
- Zoning description: Residential-Single Family
Construction
Type & style
- Home type: SingleFamily
- Property subtype: Single Family Residence
Materials
- Log Siding
- Roof: Age Over 8 Years
Condition
- Age of Property: 36
- New construction: No
- Year built: 1989
Utilities & green energy
- Electric: Circuit Breakers
- Gas: Natural Gas
- Sewer: Mound Septic, Private Sewer
- Water: Private, Well
Community & neighborhood
Location
- Region: Roberts
- Subdivision: Warren
HOA & financial
HOA
- Has HOA: No
Other
Other facts
- Road surface type: Paved
Price history
| Date | Event | Price |
|---|---|---|
| 11/25/2024 | Sold | $950,000-2.6%$158/sqft |
Source: | ||
| 9/5/2024 | Pending sale | $974,900$162/sqft |
Source: | ||
| 6/21/2024 | Price change | $974,900-2.4%$162/sqft |
Source: | ||
| 4/1/2024 | Price change | $999,000-6.6%$166/sqft |
Source: | ||
| 2/1/2024 | Listed for sale | $1,070,000-7%$178/sqft |
Source: | ||
Public tax history
| Year | Property taxes | Tax assessment |
|---|---|---|
| 2024 | $12,402 -8.5% | $943,500 +45.8% |
| 2023 | $13,547 +28% | $647,000 |
| 2022 | $10,587 +4.9% | $647,000 |
Find assessor info on the county website
Neighborhood: 54023
Nearby schools
GreatSchools rating
- 6/10Saint Croix Central Elementary SchoolGrades: PK-4Distance: 1.8 mi
- 8/10Saint Croix Central Middle SchoolGrades: 5-8Distance: 7.4 mi
- 4/10Saint Croix Central High SchoolGrades: 9-12Distance: 6.8 mi

Get pre-qualified for a loan
At Zillow Home Loans, we can pre-qualify you in as little as 5 minutes with no impact to your credit score.An equal housing lender. NMLS #10287.
Sell for more on Zillow
Get a free Zillow Showcase℠ listing and you could sell for .
$972,000
2% more+ $19,440
With Zillow Showcase(estimated)
$991,440