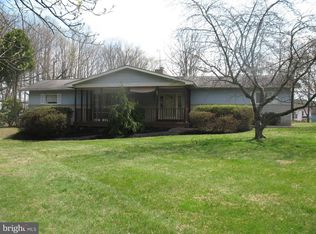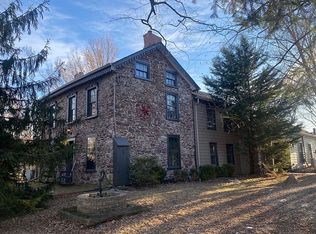Move in ready, this lovingly maintained home is located on over an acre in the highly desirable Central Bucks School District. Enter the Center Hall with hardwood floors which gleam throughout the house. Formal Living Room and Dining Room flank the Center Hall featuring Crown Moldings and Chair Rail. Double Doors in the Dining Room lead to a separate Breakfast Room. Enter the Kitchen with Corian Counter Tops, Double Ovens, Electric Cooktop, Dishwasher and Desk Area. A Stone Gas Fireplace accents the Family Room. A Powder Room, Large Laundry Room with built in cabinetry, bar area, and lots of closets complete the Main Level. Upstairs the generous hallway leads to a hall bath, three large bedrooms and a Master Bedroom with Full Bath, Dressing Area, and double closets. There is a full basement for additional storage or just waiting to be finished. Attached is an over sized 2 car garage. Outside is a welcoming front porch and a screened rear porch where you will want to spend most of your time listening to the sounds of nature. Additional perks include a Large Detached garage/barn with attached car port and pull down stairs to second floor providing additional storage. Perfect for BUILDERS, LANDSCAPERS, TRADESMAN. Security and Fire Alarm System, Christmas Lighting Package, 3 Zoned Hot Water Baseboard Heat, Central Air. A short drive to Doylestown Boro offering restaurants, the County Theater, museums, shops and more. A Great Place to call Home! Make your appointment today!
This property is off market, which means it's not currently listed for sale or rent on Zillow. This may be different from what's available on other websites or public sources.

