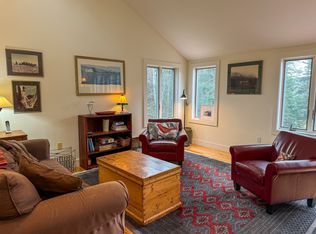Closed
Listed by:
Rachael Rogala,
Engel & Volkers Okemo Cell:917-216-9535,
Gail Beardmore,
Engel & Volkers Okemo
Bought with: Coldwell Banker LIFESTYLES - Quechee
$1,050,000
1059 Straight Road, Mount Holly, VT 05758
5beds
4,288sqft
Single Family Residence
Built in 2001
56.2 Acres Lot
$1,150,900 Zestimate®
$245/sqft
$4,950 Estimated rent
Home value
$1,150,900
$1.06M - $1.25M
$4,950/mo
Zestimate® history
Loading...
Owner options
Explore your selling options
What's special
Welcome to your Vermont Paradise! The Grand Log Home is beautifully sited on 56+ acres with a sweeping driveway that brings you to your ultimate solitude. Facing West, you will never tire of the Sunsets and views looking out over the Green Mountains and on to NY. The 5,000+- square foot home with massive, hand-peeled logs throughout, a rustic style known as "Scandinavian Scribed", has five bedrooms and four baths, a brand new oversized two-car garage and a luxury chicken coop with plenty of fencing to protect your flock. The unique logs make dramatic statements as you enter each area of the home. A large kitchen opens to a dining room with seating for 12. A wood stove warms the living room, looking out to the westerly views. There is a main floor bedroom and 3/4 bath. Up the dramatic staircase, you will find four more bedrooms, a primary suite with a full bath and a balcony to take in those magical sunsets. The lower level is just waiting for your touch. There is already a mechanical room, a workshop, a 3/4 bath, and two open spaces that could transform into a game room or a family room. For those who want to be outdoors, multiple trails are cut throughout the property (we even have a trail map) - Great for hiking, cross-country skiing or snowshoeing! Come for a visit, and you will be awestruck by privacy and silence. This location will get you quickly to Okemo, Bromley, Stratton, Manchester and Rutland.
Zillow last checked: 8 hours ago
Listing updated: August 15, 2023 at 10:58am
Listed by:
Rachael Rogala,
Engel & Volkers Okemo Cell:917-216-9535,
Gail Beardmore,
Engel & Volkers Okemo
Bought with:
Kasia Butterfield
Coldwell Banker LIFESTYLES - Quechee
Source: PrimeMLS,MLS#: 4954508
Facts & features
Interior
Bedrooms & bathrooms
- Bedrooms: 5
- Bathrooms: 4
- Full bathrooms: 2
- 3/4 bathrooms: 2
Heating
- Oil, Radiant
Cooling
- None
Appliances
- Included: Gas Cooktop, Dishwasher, Dryer, Wall Oven, Refrigerator, Washer, Water Heater off Boiler
- Laundry: In Basement
Features
- Ceiling Fan(s), Dining Area, Kitchen Island, Kitchen/Dining, Primary BR w/ BA, Natural Light, Natural Woodwork, Indoor Storage
- Flooring: Slate/Stone, Softwood
- Basement: Concrete,Full,Partially Finished,Interior Stairs,Storage Space,Walkout,Interior Access,Exterior Entry,Interior Entry
Interior area
- Total structure area: 5,036
- Total interior livable area: 4,288 sqft
- Finished area above ground: 3,336
- Finished area below ground: 952
Property
Parking
- Total spaces: 3
- Parking features: Gravel, Detached
- Garage spaces: 3
Features
- Levels: Two
- Stories: 2
- Patio & porch: Patio, Covered Porch
- Exterior features: Garden, Natural Shade, Shed, Poultry Coop
- Fencing: Full
- Has view: Yes
- View description: Mountain(s)
- Waterfront features: Stream
- Frontage length: Road frontage: 750
Lot
- Size: 56.20 Acres
- Features: Country Setting, Open Lot, Slight, Sloped, Views, Walking Trails, Wooded, Near Skiing, Near Snowmobile Trails, Rural
Details
- Parcel number: 41713010037
- Zoning description: None
Construction
Type & style
- Home type: SingleFamily
- Property subtype: Single Family Residence
Materials
- Log Home, Log Exterior
- Foundation: Concrete
- Roof: Architectural Shingle
Condition
- New construction: No
- Year built: 2001
Utilities & green energy
- Electric: 100 Amp Service
- Sewer: On-Site Septic Exists
Community & neighborhood
Location
- Region: Mount Holly
Other
Other facts
- Road surface type: Gravel
Price history
| Date | Event | Price |
|---|---|---|
| 8/15/2023 | Sold | $1,050,000-4.5%$245/sqft |
Source: | ||
| 7/10/2023 | Pending sale | $1,100,000$257/sqft |
Source: | ||
| 5/27/2023 | Listed for sale | $1,100,000+96.4%$257/sqft |
Source: | ||
| 3/31/2020 | Sold | $560,000-6.5%$131/sqft |
Source: | ||
| 2/11/2020 | Price change | $599,000-3.2%$140/sqft |
Source: Engel & V�lkers Okemo #4781021 Report a problem | ||
Public tax history
| Year | Property taxes | Tax assessment |
|---|---|---|
| 2024 | -- | $615,000 |
| 2023 | -- | $615,000 |
| 2022 | -- | $615,000 |
Find assessor info on the county website
Neighborhood: 05758
Nearby schools
GreatSchools rating
- 10/10Mt. Holly SchoolGrades: PK-6Distance: 3.6 mi
- 4/10Mill River Usd #40Grades: 7-12Distance: 13.3 mi
- 6/10Flood Brook Usd #20Grades: PK-8Distance: 11.1 mi
Schools provided by the listing agent
- Elementary: Mount Holly Elementary School
- District: Two Rivers Supervisory Union
Source: PrimeMLS. This data may not be complete. We recommend contacting the local school district to confirm school assignments for this home.
Get pre-qualified for a loan
At Zillow Home Loans, we can pre-qualify you in as little as 5 minutes with no impact to your credit score.An equal housing lender. NMLS #10287.
