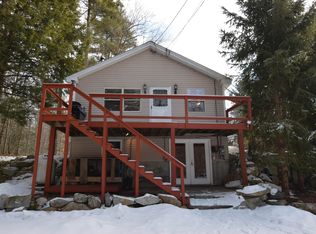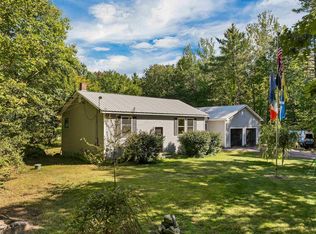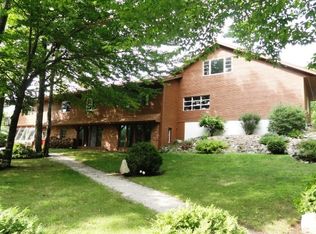Closed
Listed by:
Janet McMahon,
603 Redstone Realty, LLC 603-356-6035
Bought with: Pinkham Real Estate
$590,000
1059 Stark Road, Conway, NH 03813
3beds
2,232sqft
Single Family Residence
Built in 1997
2.62 Acres Lot
$638,800 Zestimate®
$264/sqft
$3,060 Estimated rent
Home value
$638,800
$537,000 - $767,000
$3,060/mo
Zestimate® history
Loading...
Owner options
Explore your selling options
What's special
Looking for that perfect home that checks all the boxes? Nestled on a peaceful 2.62-acre lot, this charming 3-bedroom, 3-bathroom cape-style home awaits you. As you drive down the lightpost-lined driveway, you'll immediately notice the well-maintained landscape and the detached three-car garage with additional room above. The home has a covered front porch and a spacious mudroom entry, perfect for all your gear. The open granite and stainless steel eat-in kitchen is a chef's dream, ideal for everyday meals and entertaining guests. The living room features a stunning stone and granite fireplace that adds warmth and character, while the adjacent sunroom brings the outdoors in with its bright and airy atmosphere. The main floor bedroom boasts a walk-in closet, additional closet and a generously sized full bath with double sinks, offering comfort and convenience. Completing the main level is a guest bath with a linen closet for added functionality. Upstairs, two spacious bedrooms, a full bath, and an open office/study/playroom overlook the main floor, providing flexible living and workspaces. One bedroom features a cedar closet and access to additional storage. The basement is designed for relaxation and practicality, featuring a family room, a laundry room with a laundry shoot and wash tub, and an exercise area. Additionally, an open utility room and ample storage space cater to your organizational needs. There is much more to this home-don't miss your chance. Shown by appt.
Zillow last checked: 8 hours ago
Listing updated: July 21, 2024 at 05:51am
Listed by:
Janet McMahon,
603 Redstone Realty, LLC 603-356-6035
Bought with:
Jennifer McPherson
Pinkham Real Estate
Source: PrimeMLS,MLS#: 5000800
Facts & features
Interior
Bedrooms & bathrooms
- Bedrooms: 3
- Bathrooms: 3
- Full bathrooms: 2
- 1/2 bathrooms: 1
Heating
- Oil, Zoned, Radiant Floor
Cooling
- None
Appliances
- Included: ENERGY STAR Qualified Dishwasher, Dryer, Microwave, Gas Range, ENERGY STAR Qualified Refrigerator, Washer, Water Heater off Boiler
- Laundry: In Basement
Features
- Central Vacuum, Cedar Closet(s), Ceiling Fan(s), Kitchen Island, Kitchen/Dining, Primary BR w/ BA, Natural Light, Natural Woodwork, Indoor Storage, Vaulted Ceiling(s), Walk-In Closet(s)
- Flooring: Carpet, Hardwood, Tile
- Basement: Bulkhead,Concrete Floor,Full,Partially Finished,Interior Stairs,Storage Space,Interior Entry
- Has fireplace: Yes
- Fireplace features: Wood Burning
- Furnished: Yes
Interior area
- Total structure area: 3,036
- Total interior livable area: 2,232 sqft
- Finished area above ground: 1,932
- Finished area below ground: 300
Property
Parking
- Total spaces: 3
- Parking features: Paved
- Garage spaces: 3
Features
- Levels: Two
- Stories: 2
- Patio & porch: Patio, Covered Porch
- Exterior features: Deck, Natural Shade
- Has spa: Yes
- Spa features: Heated
- Frontage length: Road frontage: 363
Lot
- Size: 2.62 Acres
- Features: Landscaped, Wooded
Details
- Parcel number: CNWYM280B42
- Zoning description: Residential
Construction
Type & style
- Home type: SingleFamily
- Architectural style: Cape
- Property subtype: Single Family Residence
Materials
- Wood Frame, Wood Siding
- Foundation: Concrete
- Roof: Metal
Condition
- New construction: No
- Year built: 1997
Utilities & green energy
- Electric: 100 Amp Service, Circuit Breakers
- Sewer: Concrete, Private Sewer, Septic Tank
- Utilities for property: Underground Utilities
Community & neighborhood
Location
- Region: Center Conway
Other
Other facts
- Road surface type: Paved
Price history
| Date | Event | Price |
|---|---|---|
| 7/19/2024 | Sold | $590,000+1.7%$264/sqft |
Source: | ||
| 7/11/2024 | Contingent | $580,000$260/sqft |
Source: | ||
| 6/17/2024 | Listed for sale | $580,000+213.5%$260/sqft |
Source: | ||
| 5/30/2002 | Sold | $185,000$83/sqft |
Source: Public Record Report a problem | ||
Public tax history
| Year | Property taxes | Tax assessment |
|---|---|---|
| 2024 | $6,150 +10.9% | $508,300 |
| 2023 | $5,546 +10.3% | $508,300 +82.6% |
| 2022 | $5,028 +4.2% | $278,400 |
Find assessor info on the county website
Neighborhood: 03813
Nearby schools
GreatSchools rating
- 5/10Pine Tree Elementary SchoolGrades: K-6Distance: 2.7 mi
- 7/10A. Crosby Kennett Middle SchoolGrades: 7-8Distance: 2.6 mi
- 4/10Kennett High SchoolGrades: 9-12Distance: 3.4 mi
Schools provided by the listing agent
- Middle: A. Crosby Kennett Middle Sch
- High: A. Crosby Kennett Sr. High
- District: SAU #9
Source: PrimeMLS. This data may not be complete. We recommend contacting the local school district to confirm school assignments for this home.
Get pre-qualified for a loan
At Zillow Home Loans, we can pre-qualify you in as little as 5 minutes with no impact to your credit score.An equal housing lender. NMLS #10287.


