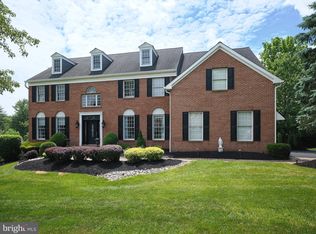MotivateD SellerS!!! Designer touches, quality craftsmanship, and a rarely offered neighborhood describes this perfect brick federal front home in Kimbles Field. So many renovations and upgrades have been recently completed and ready for YOU to enjoy. Stepping inside the open airy two-story foyer you will immediately notice the architectural details, palladium window, hardwood flooring, new carpeting and freshly painted throughout. Elegant sophistication graces the formal living and dining rooms with crown molding, chair railing, neutral color pallet, and new chandelier. The newly upgraded kitchen is crisp and bright with granite countertops, subway tile backsplash, large center island with built in microwave, new stainless Bosch dishwasher, garden sink, SS Viking gas cooktop and hood, and hardwood flooring. An adjoining breakfast room allows for great conversations and distant wooded vistas from the large deck area. The gathering or family room's focal point is the large brick fireplace. A comfy area for your family and guests to relax and enjoy! Remodeled powder room with pedestal sink, private library, and laundry room with built-in cabinets completes the first floor living space. As you ascend to the upper level you will notice hardwood flooring into the oversized master retreat that has a relaxed atmosphere featuring tray ceiling, two large walk-in closets, hardwood floors, and a recently completed luxury grand bath with new free standing tub, frameless glass double shower enclosure, dual vanity, skylights, private water closet, and separate makeup area. Four additional bedrooms are nicely sized and have double closets. Remodeled hall bath has double vanity sink area and indirect lighting. Looking for a get-away space of your own? The finished basement with mini wine cellar or Man Cave has many uses: media, hobbies, exercise, or work area. The paver walkway wraps around to your private backyard deck area overlooking the treed open space. A true gathering place for family and friends! Pride of ownership! YOUR HOME!
This property is off market, which means it's not currently listed for sale or rent on Zillow. This may be different from what's available on other websites or public sources.

