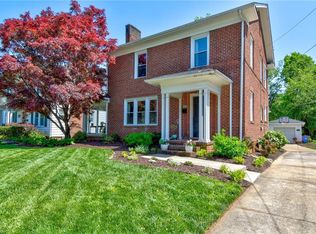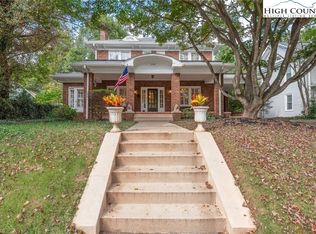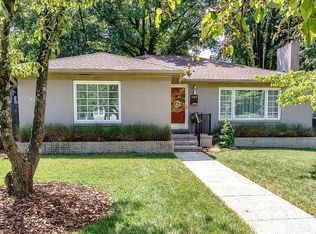Sold for $411,500
$411,500
1059 S Hawthorne Rd, Winston Salem, NC 27103
4beds
2,078sqft
Stick/Site Built, Residential, Single Family Residence
Built in 1938
0.25 Acres Lot
$409,000 Zestimate®
$--/sqft
$2,166 Estimated rent
Home value
$409,000
$372,000 - $446,000
$2,166/mo
Zestimate® history
Loading...
Owner options
Explore your selling options
What's special
Welcome to this beautifully maintained cottage in the heart of Ardmore! With so much curb appeal and delightful features, this home is sure to captivate you the moment you arrive. The spacious floor plan includes a lovely master suite on the second level, offering a peaceful retreat with plenty of privacy. You'll also find abundant closet and storage areas throughout. The front bedroom offers versatility, ideal as a home office, guest room, or cozy den. One of the standout features of this home is the rare attached two-car garage, a true gem in Ardmore, where attached garages are hard to find. You'll appreciate the convenience to shopping, dining, entertainment, and the nearby hospital, along with the bonus of a spacious fenced backyard. The charming side Screened porch is a great place to enjoy your mornings or wind down at the end of the day. Don’t miss your chance to see this wonderful home!
Zillow last checked: 8 hours ago
Listing updated: July 02, 2025 at 09:49am
Listed by:
Betsy Wilson 336-816-0852,
Coldwell Banker Advantage
Bought with:
Melinda Leonard, 165745
Properties in Carolina
Source: Triad MLS,MLS#: 1174531 Originating MLS: Winston-Salem
Originating MLS: Winston-Salem
Facts & features
Interior
Bedrooms & bathrooms
- Bedrooms: 4
- Bathrooms: 2
- Full bathrooms: 2
- Main level bathrooms: 1
Primary bedroom
- Level: Second
- Dimensions: 10.83 x 26.83
Bedroom 2
- Level: Main
- Dimensions: 16.83 x 9.17
Bedroom 3
- Level: Main
- Dimensions: 10.25 x 11.08
Bedroom 4
- Level: Main
- Dimensions: 11.17 x 15
Breakfast
- Level: Main
- Dimensions: 8.58 x 6.83
Dining room
- Level: Main
- Dimensions: 13.33 x 11.42
Enclosed porch
- Level: Main
- Dimensions: 13.58 x 7.5
Kitchen
- Level: Main
- Dimensions: 10.67 x 11.42
Living room
- Level: Main
- Dimensions: 12.92 x 17.25
Heating
- Forced Air, Natural Gas
Cooling
- Central Air
Appliances
- Included: Dishwasher, Range, Gas Cooktop, Range Hood, Gas Water Heater
- Laundry: Dryer Connection, Main Level, Washer Hookup
Features
- Ceiling Fan(s), Dead Bolt(s), Kitchen Island, Solid Surface Counter
- Flooring: Tile, Wood
- Doors: Arched Doorways
- Basement: Unfinished, Basement
- Attic: Storage
- Number of fireplaces: 1
- Fireplace features: Living Room
Interior area
- Total structure area: 2,448
- Total interior livable area: 2,078 sqft
- Finished area above ground: 2,078
Property
Parking
- Total spaces: 2
- Parking features: Driveway, Garage, Garage Door Opener, Attached, Garage Faces Rear
- Attached garage spaces: 2
- Has uncovered spaces: Yes
Accessibility
- Accessibility features: 2 or more Access Exits
Features
- Levels: One and One Half
- Stories: 1
- Patio & porch: Porch
- Pool features: None
- Fencing: Fenced
Lot
- Size: 0.25 Acres
- Dimensions: 55 x 205 x 68 x 176
- Features: City Lot, Near Public Transit, Cleared, Level, Not in Flood Zone, Flat
Details
- Parcel number: 6824294970
- Zoning: RS7
- Special conditions: Owner Sale
- Other equipment: Sump Pump
Construction
Type & style
- Home type: SingleFamily
- Architectural style: Cottage
- Property subtype: Stick/Site Built, Residential, Single Family Residence
Materials
- Brick
Condition
- Year built: 1938
Utilities & green energy
- Sewer: Public Sewer
- Water: Public
Community & neighborhood
Location
- Region: Winston Salem
- Subdivision: Ardmore
Other
Other facts
- Listing agreement: Exclusive Right To Sell
- Listing terms: Cash,Conventional
Price history
| Date | Event | Price |
|---|---|---|
| 7/1/2025 | Sold | $411,500-7.5% |
Source: | ||
| 6/11/2025 | Pending sale | $444,900 |
Source: | ||
| 4/24/2025 | Price change | $444,900-1.1% |
Source: | ||
| 4/10/2025 | Price change | $450,000-5.3% |
Source: | ||
| 3/25/2025 | Listed for sale | $475,000+61.3% |
Source: | ||
Public tax history
| Year | Property taxes | Tax assessment |
|---|---|---|
| 2025 | $4,882 +19.1% | $442,900 +51.6% |
| 2024 | $4,099 +4.8% | $292,200 |
| 2023 | $3,912 +1.9% | $292,200 |
Find assessor info on the county website
Neighborhood: Ardmore
Nearby schools
GreatSchools rating
- 5/10Bolton ElementaryGrades: PK-5Distance: 0.8 mi
- 1/10Wiley MiddleGrades: 6-8Distance: 1.5 mi
- 4/10Reynolds HighGrades: 9-12Distance: 1.7 mi
Schools provided by the listing agent
- Elementary: Bolton
- Middle: Wiley
- High: Reynolds
Source: Triad MLS. This data may not be complete. We recommend contacting the local school district to confirm school assignments for this home.
Get a cash offer in 3 minutes
Find out how much your home could sell for in as little as 3 minutes with a no-obligation cash offer.
Estimated market value$409,000
Get a cash offer in 3 minutes
Find out how much your home could sell for in as little as 3 minutes with a no-obligation cash offer.
Estimated market value
$409,000


