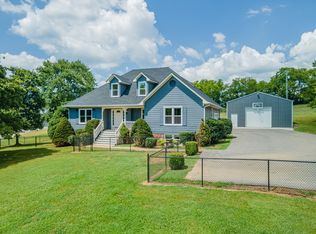Sold for $410,000
Street View
$410,000
1059 S Cross Bridges Rd, Mount Pleasant, TN 38474
--beds
3baths
1,836sqft
SingleFamily
Built in 2019
2 Acres Lot
$523,800 Zestimate®
$223/sqft
$2,208 Estimated rent
Home value
$523,800
$498,000 - $550,000
$2,208/mo
Zestimate® history
Loading...
Owner options
Explore your selling options
What's special
1059 S Cross Bridges Rd, Mount Pleasant, TN 38474 is a single family home that contains 1,836 sq ft and was built in 2019. It contains 3 bathrooms. This home last sold for $410,000 in November 2023.
The Zestimate for this house is $523,800. The Rent Zestimate for this home is $2,208/mo.
Facts & features
Interior
Bedrooms & bathrooms
- Bathrooms: 3
Heating
- Other
Cooling
- Other
Interior area
- Total interior livable area: 1,836 sqft
Property
Parking
- Parking features: Garage - Attached
Features
- Exterior features: Brick
Lot
- Size: 2 Acres
Details
- Parcel number: 12702022000
Construction
Type & style
- Home type: SingleFamily
Condition
- Year built: 2019
Community & neighborhood
Location
- Region: Mount Pleasant
Price history
| Date | Event | Price |
|---|---|---|
| 12/29/2025 | Listing removed | $535,000$291/sqft |
Source: | ||
| 7/11/2025 | Listed for sale | $535,000$291/sqft |
Source: | ||
| 6/20/2025 | Pending sale | $535,000$291/sqft |
Source: | ||
| 3/5/2025 | Listed for sale | $535,000+1.9%$291/sqft |
Source: | ||
| 2/19/2025 | Listing removed | $525,000$286/sqft |
Source: | ||
Public tax history
| Year | Property taxes | Tax assessment |
|---|---|---|
| 2025 | $1,930 | $101,025 |
| 2024 | $1,930 | $101,025 |
| 2023 | $1,930 | $101,025 |
Find assessor info on the county website
Neighborhood: 38474
Nearby schools
GreatSchools rating
- 4/10Mount Pleasant Middle Visual Perform. ArtsGrades: 5-8Distance: 1.2 mi
- 5/10Mt Pleasant High SchoolGrades: 9-12Distance: 1.4 mi
- 5/10J E Woody Elementary SchoolGrades: PK-4Distance: 1.5 mi
Get a cash offer in 3 minutes
Find out how much your home could sell for in as little as 3 minutes with a no-obligation cash offer.
Estimated market value$523,800
Get a cash offer in 3 minutes
Find out how much your home could sell for in as little as 3 minutes with a no-obligation cash offer.
Estimated market value
$523,800
