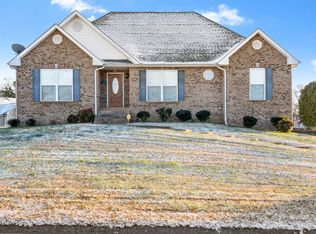Closed
$480,000
1059 Rossview Rd, Clarksville, TN 37043
4beds
3,096sqft
Single Family Residence, Residential
Built in 1993
0.71 Acres Lot
$482,500 Zestimate®
$155/sqft
$2,709 Estimated rent
Home value
$482,500
$458,000 - $507,000
$2,709/mo
Zestimate® history
Loading...
Owner options
Explore your selling options
What's special
This beautifully updated 4-bedroom, 3.5-bath home offers the perfect balance of comfort, space, and location! Nestled on a large, mature lot in an established neighborhood, you’ll love the easy access to I-24 and the highly-rated nearby schools. Inside, the heart of the home is a stunning kitchen with a gas stove, stainless steel appliances, and plenty of workspace—ideal for home cooks and entertainers alike. The main living area flows into the dining space, creating a warm, open feel.
At the back of the home, you’ll find a spacious bonus room with a custom bar, perfect for hosting friends, watching the game, or creating your own getaway space. The primary suite is generously sized with a layout built for comfort and privacy. This home is ready to welcome you. Don’t miss your chance—schedule your private showing today!
Zillow last checked: 8 hours ago
Listing updated: August 04, 2025 at 10:13am
Listing Provided by:
Cheryl Hood 210-204-8986,
Coldwell Banker Conroy, Marable & Holleman,
Mike Hood 702-600-5456,
Coldwell Banker Conroy, Marable & Holleman
Bought with:
Summer Hawkins, 376081
eXp Realty
Source: RealTracs MLS as distributed by MLS GRID,MLS#: 2904939
Facts & features
Interior
Bedrooms & bathrooms
- Bedrooms: 4
- Bathrooms: 4
- Full bathrooms: 3
- 1/2 bathrooms: 1
- Main level bedrooms: 1
Heating
- Central, Natural Gas
Cooling
- Central Air, Electric
Appliances
- Included: Built-In Gas Oven, Cooktop, Dishwasher, Disposal, Dryer, Microwave, Refrigerator, Stainless Steel Appliance(s), Washer
Features
- Built-in Features, Ceiling Fan(s), Entrance Foyer, High Ceilings, Pantry, Walk-In Closet(s), Wet Bar
- Flooring: Carpet, Wood, Tile
- Basement: None,Crawl Space
- Number of fireplaces: 2
- Fireplace features: Den, Living Room
Interior area
- Total structure area: 3,096
- Total interior livable area: 3,096 sqft
- Finished area above ground: 3,096
Property
Parking
- Total spaces: 2
- Parking features: Garage Door Opener, Garage Faces Side
- Garage spaces: 2
Features
- Levels: Two
- Stories: 2
- Patio & porch: Porch, Covered, Patio
- Fencing: Chain Link
Lot
- Size: 0.71 Acres
- Features: Level
- Topography: Level
Details
- Parcel number: 063057B G 00300 00006057B
- Special conditions: Standard
Construction
Type & style
- Home type: SingleFamily
- Architectural style: Traditional
- Property subtype: Single Family Residence, Residential
Materials
- Brick, Vinyl Siding
- Roof: Shingle
Condition
- New construction: No
- Year built: 1993
Utilities & green energy
- Sewer: Public Sewer
- Water: Public
- Utilities for property: Electricity Available, Natural Gas Available, Water Available
Community & neighborhood
Location
- Region: Clarksville
- Subdivision: Page Estates
Price history
| Date | Event | Price |
|---|---|---|
| 8/4/2025 | Sold | $480,000$155/sqft |
Source: | ||
| 6/25/2025 | Pending sale | $480,000$155/sqft |
Source: | ||
| 6/6/2025 | Listed for sale | $480,000+84.6%$155/sqft |
Source: | ||
| 7/29/2020 | Listing removed | $260,000$84/sqft |
Source: Keller Williams Realty #2118591 Report a problem | ||
| 7/14/2020 | Pending sale | $260,000+5.3%$84/sqft |
Source: Keller Williams Realty #2118591 Report a problem | ||
Public tax history
| Year | Property taxes | Tax assessment |
|---|---|---|
| 2024 | $3,243 +10.3% | $108,825 +56.2% |
| 2023 | $2,939 +1.3% | $69,650 |
| 2022 | $2,902 +41.2% | $69,650 +1.3% |
Find assessor info on the county website
Neighborhood: 37043
Nearby schools
GreatSchools rating
- 8/10Rossview Elementary SchoolGrades: PK-5Distance: 0.4 mi
- 7/10Rossview Middle SchoolGrades: 6-8Distance: 0.5 mi
- 8/10Rossview High SchoolGrades: 9-12Distance: 0.6 mi
Schools provided by the listing agent
- Elementary: Rossview Elementary
- Middle: Rossview Middle
- High: Rossview High
Source: RealTracs MLS as distributed by MLS GRID. This data may not be complete. We recommend contacting the local school district to confirm school assignments for this home.
Get a cash offer in 3 minutes
Find out how much your home could sell for in as little as 3 minutes with a no-obligation cash offer.
Estimated market value
$482,500
