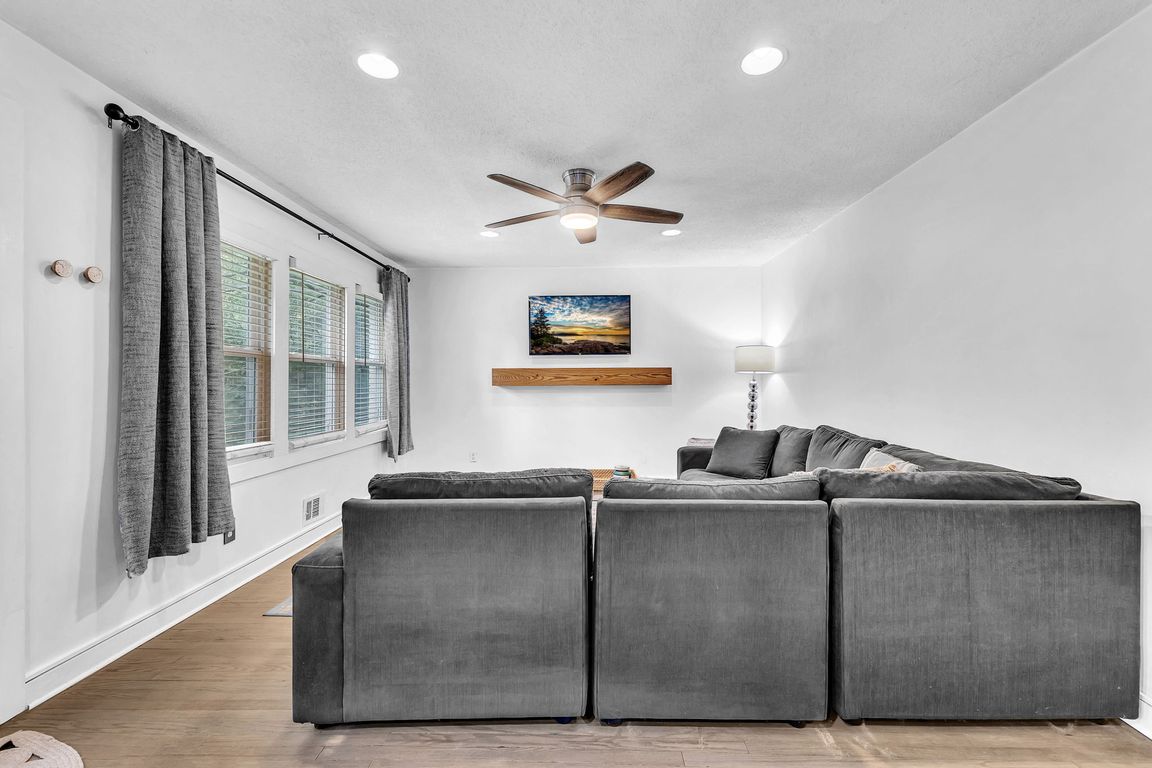
Active
$299,998
3beds
1,223sqft
1059 Osborne St SW, Atlanta, GA 30310
3beds
1,223sqft
Single family residence, residential
Built in 1965
8,250 sqft
2 Carport spaces
$245 price/sqft
What's special
Modern updatesLight-filled homeHardwood floorsIdeal for gardeningSleek fixturesSpacious lotHexagon tile floors
Don’t miss this private retreat in the city! 3BR/2BA Mid-Century Brick Ranch in sought-after Sylvan Hills with an AMAZING back yard! Step into a light-filled home featuring hardwood floors and modern updates throughout, the stylish black-and-white bathroom shines with hexagon tile floors and sleek fixtures. Enjoy your own screened-in sunroom that's ...
- 67 days |
- 353 |
- 37 |
Source: FMLS GA,MLS#: 7642065
Travel times
Living Room
Kitchen
Primary Bedroom
Zillow last checked: 8 hours ago
Listing updated: October 07, 2025 at 11:51am
Listing Provided by:
Jim Stern,
EXP Realty, LLC.
Source: FMLS GA,MLS#: 7642065
Facts & features
Interior
Bedrooms & bathrooms
- Bedrooms: 3
- Bathrooms: 2
- Full bathrooms: 2
- Main level bathrooms: 2
- Main level bedrooms: 3
Rooms
- Room types: Bonus Room, Family Room, Sun Room, Workshop, Other
Primary bedroom
- Features: Master on Main, Sitting Room, Split Bedroom Plan
- Level: Master on Main, Sitting Room, Split Bedroom Plan
Bedroom
- Features: Master on Main, Sitting Room, Split Bedroom Plan
Primary bathroom
- Features: Double Vanity, Separate His/Hers, Shower Only, Other
Dining room
- Features: None
Kitchen
- Features: Cabinets Other, Pantry, Solid Surface Counters, View to Family Room
Heating
- Central
Cooling
- Central Air
Appliances
- Included: Dishwasher, Electric Range, Microwave, Refrigerator, Other
- Laundry: Common Area, In Hall, Main Level
Features
- Double Vanity, His and Hers Closets, Walk-In Closet(s), Other
- Flooring: Ceramic Tile, Luxury Vinyl
- Windows: Insulated Windows
- Basement: None
- Attic: Pull Down Stairs,Permanent Stairs
- Has fireplace: No
- Fireplace features: None
- Common walls with other units/homes: End Unit,No One Below
Interior area
- Total structure area: 1,223
- Total interior livable area: 1,223 sqft
Video & virtual tour
Property
Parking
- Total spaces: 2
- Parking features: Carport, Driveway
- Carport spaces: 2
- Has uncovered spaces: Yes
Accessibility
- Accessibility features: Accessible Approach with Ramp, Accessible Doors, Accessible Entrance
Features
- Levels: One
- Stories: 1
- Patio & porch: Deck, Front Porch
- Exterior features: Private Yard, Other
- Pool features: None
- Spa features: None
- Fencing: Back Yard,Fenced,Privacy,Wood
- Has view: Yes
- View description: Trees/Woods
- Waterfront features: None
- Body of water: None
Lot
- Size: 8,250.26 Square Feet
- Features: Back Yard, Front Yard, Private
Details
- Additional structures: Shed(s)
- Parcel number: 14 012200090237
- Other equipment: None
- Horse amenities: None
Construction
Type & style
- Home type: SingleFamily
- Architectural style: Ranch
- Property subtype: Single Family Residence, Residential
Materials
- Brick 4 Sides
- Foundation: Concrete Perimeter
- Roof: Composition,Shingle
Condition
- Resale
- New construction: No
- Year built: 1965
Utilities & green energy
- Electric: Other
- Sewer: Public Sewer
- Water: Public
- Utilities for property: Cable Available, Phone Available, Sewer Available, Other
Green energy
- Energy efficient items: None
- Energy generation: None
Community & HOA
Community
- Features: None
- Security: None
- Subdivision: Sylvan Hills
HOA
- Has HOA: No
Location
- Region: Atlanta
Financial & listing details
- Price per square foot: $245/sqft
- Tax assessed value: $360,900
- Annual tax amount: $5,910
- Date on market: 9/4/2025
- Cumulative days on market: 67 days
- Road surface type: Concrete