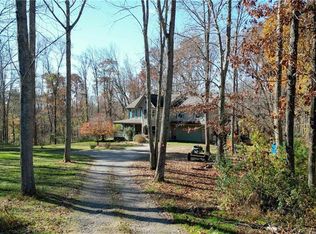Sold for $453,500 on 10/02/23
$453,500
1059 North Road, Killingly, CT 06241
2beds
1,020sqft
Single Family Residence
Built in 2003
6.76 Acres Lot
$494,100 Zestimate®
$445/sqft
$1,908 Estimated rent
Home value
$494,100
$464,000 - $524,000
$1,908/mo
Zestimate® history
Loading...
Owner options
Explore your selling options
What's special
Escape the hustle and bustle of everyday life and discover your dream hideaway in this charming rustic log home. Nestled on over 6 acres of serene land, this haven offers tranquility, privacy, and the allure of nature at its finest. Welcome to a world where rustic charm meets modern comfort. Embrace the warmth of log cabin living with two inviting bedrooms and 1 bath and that's not all – the lower level offers a potential third bedroom for added flexibility. Keep your vehicles safe and sound in the convenience of an attached garage, shielding them from the elements and providing extra storage space. Extra recently built sheds to store your equipment and a generator to restart your home should the power go out. Imagine sipping your morning coffee or enjoying captivating sunsets from the comfort of your expansive wrap-around porch. This outdoor haven offers the perfect spot to soak in the beauty of the surrounding landscape. Tucked away from the world, this property provides the privacy you've been longing for. With over 6 acres of land, you'll have ample space to explore, create, and savor the great outdoors. A rare chance to own a rustic log home where modern amenities blend seamlessly with natural beauty. If you've been seeking a retreat that captures the essence of peaceful living, this is your opportunity to claim your slice of paradise.
Zillow last checked: 8 hours ago
Listing updated: July 09, 2024 at 08:18pm
Listed by:
Rene N. Barbeau 860-933-0593,
RE/MAX Bell Park Realty 860-774-7600
Bought with:
Joseph M. Rivers, RES.0799681
Larrow's Real Estate
Source: Smart MLS,MLS#: 170592471
Facts & features
Interior
Bedrooms & bathrooms
- Bedrooms: 2
- Bathrooms: 1
- Full bathrooms: 1
Bedroom
- Level: Main
Bedroom
- Level: Upper
Kitchen
- Level: Main
Living room
- Level: Main
Heating
- Baseboard, Oil, Wood
Cooling
- Window Unit(s)
Appliances
- Included: Oven/Range, Microwave, Refrigerator, Dishwasher, Washer, Dryer, Water Heater
- Laundry: Main Level
Features
- Windows: Thermopane Windows
- Basement: Full
- Attic: None
- Number of fireplaces: 1
- Fireplace features: Insert
Interior area
- Total structure area: 1,020
- Total interior livable area: 1,020 sqft
- Finished area above ground: 1,020
Property
Parking
- Total spaces: 2
- Parking features: Detached, Private, Shared Driveway, Asphalt, Gravel
- Garage spaces: 2
- Has uncovered spaces: Yes
Features
- Patio & porch: Deck, Wrap Around
- Exterior features: Garden
Lot
- Size: 6.76 Acres
- Features: Rear Lot
Details
- Additional structures: Shed(s)
- Parcel number: 1691392
- Zoning: RD
Construction
Type & style
- Home type: SingleFamily
- Architectural style: Cape Cod
- Property subtype: Single Family Residence
Materials
- Cedar, Log
- Foundation: Concrete Perimeter
- Roof: Asphalt
Condition
- New construction: No
- Year built: 2003
Utilities & green energy
- Sewer: Septic Tank
- Water: Well
Green energy
- Energy efficient items: Windows
Community & neighborhood
Location
- Region: Killingly
- Subdivision: East Killingly
Price history
| Date | Event | Price |
|---|---|---|
| 10/2/2023 | Sold | $453,500+16.9%$445/sqft |
Source: | ||
| 9/12/2023 | Pending sale | $388,000$380/sqft |
Source: | ||
| 9/9/2023 | Listed for sale | $388,000+1197.7%$380/sqft |
Source: | ||
| 5/10/1999 | Sold | $29,900$29/sqft |
Source: Public Record | ||
Public tax history
| Year | Property taxes | Tax assessment |
|---|---|---|
| 2025 | $5,691 +5.1% | $243,640 |
| 2024 | $5,416 -1.9% | $243,640 +27.4% |
| 2023 | $5,521 +7.7% | $191,220 +0.5% |
Find assessor info on the county website
Neighborhood: 06241
Nearby schools
GreatSchools rating
- NAKillingly Central SchoolGrades: PK-1Distance: 3.3 mi
- 4/10Killingly Intermediate SchoolGrades: 5-8Distance: 4 mi
- 4/10Killingly High SchoolGrades: 9-12Distance: 2.8 mi
Schools provided by the listing agent
- High: Killingly
Source: Smart MLS. This data may not be complete. We recommend contacting the local school district to confirm school assignments for this home.

Get pre-qualified for a loan
At Zillow Home Loans, we can pre-qualify you in as little as 5 minutes with no impact to your credit score.An equal housing lender. NMLS #10287.
