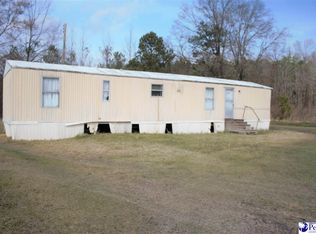Sold for $795,000 on 09/15/25
$795,000
1059 Mills Rd, Lynchburg, SC 29080
4beds
3,108sqft
Single Family Residence
Built in 1989
24 Acres Lot
$797,900 Zestimate®
$256/sqft
$2,098 Estimated rent
Home value
$797,900
Estimated sales range
Not available
$2,098/mo
Zestimate® history
Loading...
Owner options
Explore your selling options
What's special
Welcome to your dream retreat—this stunning colonial estate is perfectly situated on 20 serene acres, offering a rare blend of timeless elegance, privacy, and modern comfort. A private gated drive winds through a wooded entrance, opening to a picturesque, expansive yard with the home gracefully positioned at the back of the property for ultimate seclusion and breathtaking views. Step onto the classic front porch and take in the sweeping views of your private estate. Inside, a grand foyer welcomes you with a curved staircase that sets the tone for this beautifully updated 4-bedroom, 3.5-bathroom home. The open and functional floor plan is flooded with natural light, creating a warm and inviting atmosphere throughout. The back porch offers a peaceful sanctuary overlooking mature hardwoods and your private backyard oasis, complete with a built-in pool—perfect for cooling off on warm afternoons. Entertain effortlessly in the screened-in cook shed with full power, ideal for BBQs and gatherings with friends and family. For hobbyists and craftspeople, a 1,200 sq ft shop with power and water provides endless opportunities. After a productive day, grab your fishing pole and head to the stocked pond—an idyllic spot to unwind and catch dinner. Whether you're seeking a private family compound, a quiet retreat, or a perfect place to entertain, this extraordinary property offers it all—just minutes from the conveniences of West Florence.
Zillow last checked: 8 hours ago
Listing updated: September 15, 2025 at 01:38pm
Listed by:
Robert L Thomas 843-230-7570,
Greystone Properties, Llc,
Kevin Pryor,
Greystone Properties, Llc
Bought with:
Brandy Campbell, 83753
Century 21 Palms Realty
Source: Pee Dee Realtor Association,MLS#: 20252008
Facts & features
Interior
Bedrooms & bathrooms
- Bedrooms: 4
- Bathrooms: 4
- Full bathrooms: 3
- Partial bathrooms: 1
Heating
- Central
Cooling
- Central Air
Appliances
- Included: Dishwasher, Microwave, Range, Oven
- Laundry: Wash/Dry Cnctn.
Features
- Entrance Foyer, Ceiling Fan(s), Soaking Tub, Shower, Attic, Walk-In Closet(s), High Ceilings, Solid Surface Countertops, Kitchen Island
- Flooring: Wood, Tile
- Number of fireplaces: 1
- Fireplace features: 1 Fireplace, Living Room
Interior area
- Total structure area: 3,108
- Total interior livable area: 3,108 sqft
Property
Parking
- Total spaces: 2
- Parking features: Detached
- Garage spaces: 2
Features
- Levels: Two
- Stories: 2
- Patio & porch: Deck, Porch, Patio
- Exterior features: Irrigation Well, Storage
- Waterfront features: Pond
Lot
- Size: 24 Acres
Details
- Additional structures: Workshop
- Parcel number: 0630000017000
Construction
Type & style
- Home type: SingleFamily
- Architectural style: Colonial
- Property subtype: Single Family Residence
Materials
- Wood Siding
- Foundation: Crawl Space
- Roof: Shingle
Condition
- Year built: 1989
Utilities & green energy
- Sewer: Septic Tank
- Water: Well
Community & neighborhood
Location
- Region: Lynchburg
- Subdivision: County
Price history
| Date | Event | Price |
|---|---|---|
| 9/15/2025 | Sold | $795,000+1.3%$256/sqft |
Source: | ||
| 5/28/2025 | Listed for sale | $785,000+196.2%$253/sqft |
Source: | ||
| 12/2/2014 | Sold | $265,000+158.5%$85/sqft |
Source: Agent Provided Report a problem | ||
| 5/11/2001 | Sold | $102,500$33/sqft |
Source: Agent Provided Report a problem | ||
Public tax history
| Year | Property taxes | Tax assessment |
|---|---|---|
| 2024 | $1,343 -2.5% | $6,990 |
| 2023 | $1,378 -0.5% | $6,990 |
| 2022 | $1,386 -2.6% | $6,990 |
Find assessor info on the county website
Neighborhood: 29080
Nearby schools
GreatSchools rating
- 5/10Lower Lee Elementary SchoolGrades: PK-5Distance: 10.2 mi
- 2/10Lee Central Middle SchoolGrades: 6-8Distance: 12.4 mi
- 2/10Lee Central High SchoolGrades: 9-12Distance: 12.4 mi
Schools provided by the listing agent
- Elementary: Lower Lee Prim.
- Middle: Lee Central Middle
- High: Lee Central High
Source: Pee Dee Realtor Association. This data may not be complete. We recommend contacting the local school district to confirm school assignments for this home.

Get pre-qualified for a loan
At Zillow Home Loans, we can pre-qualify you in as little as 5 minutes with no impact to your credit score.An equal housing lender. NMLS #10287.
