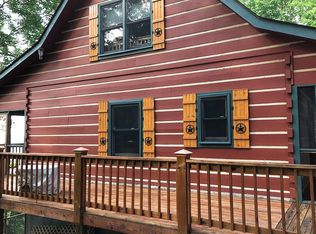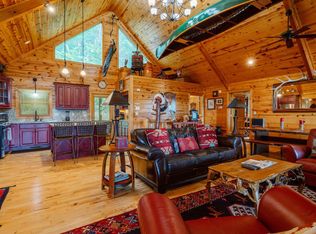Huge towering hardwoods, gentle breezes, & a mountain spring greet you on the way up to this beautiful log sided lodge, detached 2 car garage w/loft. This 6.46 acre tract is adjacent to the Chattahoochee USFS & offers tons of outdoor living spaces, a gorgeous outdoor rocked patio w/ fireplace 2 water features, hot tub, complete wrap around wide covered porches, screened porch off the master suite, & landscaped grounds. Multiple French doors open to the wide-open porches. Master Bd on the Upper floor/ and is a large open loft w private bath. 3rd bedroom is currently used as a office/den. Terrace level family room, bedroom & bath this level could be converted into separate quarters. Upgrades: granite cc, new appliances, Spa/Sauna, Out-door shower, recent staining & painting, new septic upgrades, see list in docs. Hiking, Hunting, wildlife viewing at your back door. One yr. Home Warranty.
This property is off market, which means it's not currently listed for sale or rent on Zillow. This may be different from what's available on other websites or public sources.

