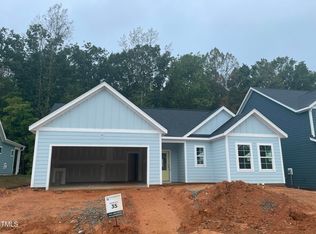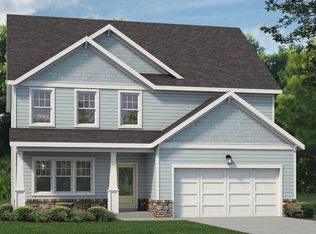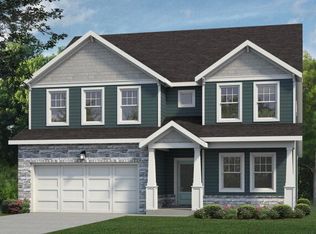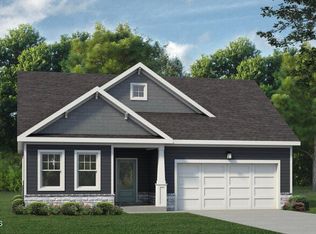Sold for $377,865 on 08/13/24
$377,865
1059 Grey Flint Pl #34, Mebane, NC 27302
3beds
1,654sqft
Single Family Residence, Residential
Built in 2024
7,405.2 Square Feet Lot
$372,700 Zestimate®
$228/sqft
$2,210 Estimated rent
Home value
$372,700
$332,000 - $417,000
$2,210/mo
Zestimate® history
Loading...
Owner options
Explore your selling options
What's special
When the dog bites or if the bee stings & you're feeling sad, simply remember your Favorite Things so that you won't feel so bad. The Raindrops On Roses, a ranch plan that you will love to live in for years to come features a open, inviting layout with covered patio. The designer kitchen is adorned with a 2 tone grey & white kitchen, quartz tops with centerpiece island & SS appliances. Primary BDR features a spa-inspired ensuite with mosaic tile floors & walk in shower. Joyfully Built. MeaningfullyDifferent.
Zillow last checked: 8 hours ago
Listing updated: October 28, 2025 at 12:07am
Listed by:
Chris Armstrong 336-290-2910,
Garman Homes LLC
Bought with:
Carla Lunday, 306857
EXIT REALTY TRIANGLE
Source: Doorify MLS,MLS#: 10007397
Facts & features
Interior
Bedrooms & bathrooms
- Bedrooms: 3
- Bathrooms: 2
- Full bathrooms: 2
Heating
- Forced Air, Heat Pump, Natural Gas
Cooling
- Central Air, Electric, Exhaust Fan, Heat Pump, Whole House Fan
Appliances
- Included: Dishwasher, Disposal, Electric Range, ENERGY STAR Qualified Appliances, Exhaust Fan, Microwave, Plumbed For Ice Maker, Self Cleaning Oven, Stainless Steel Appliance(s), Vented Exhaust Fan
- Laundry: Laundry Room, Main Level
Features
- Double Vanity, Eat-in Kitchen, Entrance Foyer, Kitchen/Dining Room Combination, Open Floorplan, Master Downstairs, Quartz Counters, Recessed Lighting, Separate Shower, Smooth Ceilings, Walk-In Shower
- Flooring: Carpet, Ceramic Tile, Vinyl
- Windows: Double Pane Windows, Screens
- Number of fireplaces: 1
- Fireplace features: Family Room, Gas
- Common walls with other units/homes: No Common Walls
Interior area
- Total structure area: 1,654
- Total interior livable area: 1,654 sqft
- Finished area above ground: 1,654
- Finished area below ground: 0
Property
Parking
- Total spaces: 2
- Parking features: Concrete, Driveway, Garage, Garage Door Opener, Garage Faces Front
- Attached garage spaces: 2
Accessibility
- Accessibility features: Accessible Central Living Area, Level Flooring
Features
- Levels: One
- Stories: 1
- Patio & porch: Covered, Front Porch, Patio
- Exterior features: Private Yard, Rain Gutters
- Pool features: None
- Fencing: None
- Has view: Yes
Lot
- Size: 7,405 sqft
- Features: City Lot, Cleared
Details
- Additional structures: None
- Parcel number: 9825491960
- Special conditions: Standard
Construction
Type & style
- Home type: SingleFamily
- Architectural style: Traditional
- Property subtype: Single Family Residence, Residential
Materials
- Batts Insulation, Blown-In Insulation, Board & Batten Siding, Cement Siding, Fiber Cement, HardiPlank Type
- Foundation: Slab
- Roof: Shingle
Condition
- New construction: Yes
- Year built: 2024
- Major remodel year: 2024
Details
- Builder name: Garman Homes
Utilities & green energy
- Sewer: Public Sewer
- Water: Public
- Utilities for property: Cable Available, Electricity Available, Natural Gas Available, Water Available, Underground Utilities
Community & neighborhood
Community
- Community features: Clubhouse, Curbs, Playground, Sidewalks, Street Lights
Location
- Region: Mebane
- Subdivision: Tupelo Junction South
HOA & financial
HOA
- Has HOA: Yes
- HOA fee: $75 monthly
- Amenities included: Clubhouse, Dog Park, Playground
- Services included: None
Other
Other facts
- Road surface type: Asphalt
Price history
| Date | Event | Price |
|---|---|---|
| 8/13/2024 | Sold | $377,865$228/sqft |
Source: | ||
| 1/21/2024 | Pending sale | $377,865$228/sqft |
Source: | ||
| 1/21/2024 | Listed for sale | $377,865$228/sqft |
Source: | ||
Public tax history
Tax history is unavailable.
Neighborhood: 27302
Nearby schools
GreatSchools rating
- 4/10Efland Cheeks ElementaryGrades: PK-5Distance: 4.3 mi
- 7/10Gravelly Hill MiddleGrades: 6-8Distance: 4.3 mi
- 6/10Orange HighGrades: 9-12Distance: 9.2 mi
Schools provided by the listing agent
- Elementary: Orange - Efland Cheeks
- Middle: Orange - Gravelly Hill
- High: Orange - Cedar Ridge
Source: Doorify MLS. This data may not be complete. We recommend contacting the local school district to confirm school assignments for this home.
Get a cash offer in 3 minutes
Find out how much your home could sell for in as little as 3 minutes with a no-obligation cash offer.
Estimated market value
$372,700
Get a cash offer in 3 minutes
Find out how much your home could sell for in as little as 3 minutes with a no-obligation cash offer.
Estimated market value
$372,700



