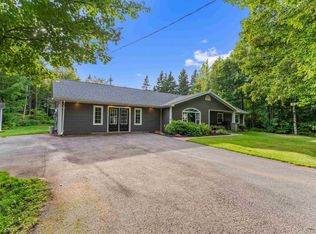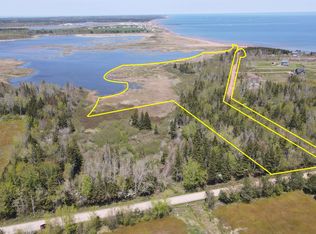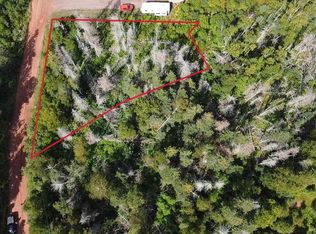Welcome to 1059 Greenmount Road, a meticulously maintained 3-bedroom, 1-bathroom bungalow sitting on 0.387 acres. Ideally located between Tignish (12 minutes) and Alberton (15 minutes), this home offers the perfect balance of peaceful country living with easy access to nearby amenities. Situated directly across the road from the St. Felix Golf Course and just minutes from some of Prince Edward Islands most beautiful beaches, this location is perfect for golf lovers and beachgoers alike. Step inside to a spacious front entrance with ample storage. The galley-style kitchen flows seamlessly into the dining area, leading into a bright and inviting living room at the front of the home. Down the hall, youll find three well-sized bedrooms and a full bathroom. The dry, spacious basement offers incredible potential for additional living space. Currently home to the laundry area, it could easily be transformed into extra bedrooms (with an egress window), a playroom, rec room, or cozy man cave. This home is efficiently heated with a heat pump on the main floor, a second heat pump in the basement to keep the floors warm, and a wood-burning furnace to keep you toasty all winter long. Outside, enjoy a large front deckperfect for morning coffee or evening relaxation. Dont miss out on this well-kept home in a fantastic location with golf, beaches, and small-town charm all at your doorstep.
This property is off market, which means it's not currently listed for sale or rent on Zillow. This may be different from what's available on other websites or public sources.


