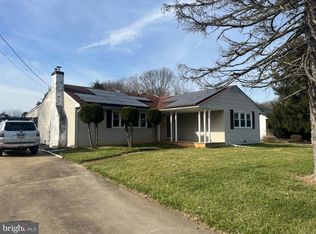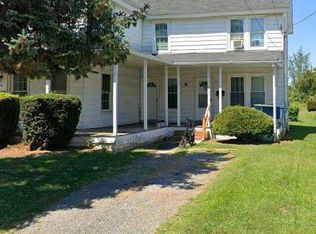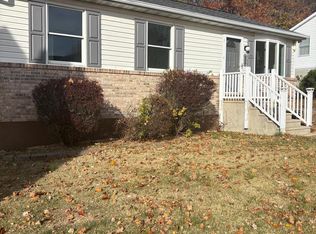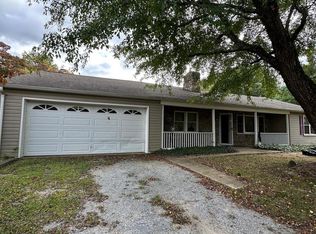Large single-family home offering over 2,000 square feet of living space and ready for renovation. Situated on a spacious, level 0.68-acre lot, this property presents an excellent opportunity to restore a home with incredible potential. Features include a detached two-car garage, a partial wrap-around covered front porch, and an additional storage shed at the rear of the property. The expansive yard provides ample space for gardening, outdoor structures, or creating your own private retreat. With vision and effort, this home can truly shine again. Priced to sell and well worth the investment—don’t miss this opportunity to bring your imagination to life.
Foreclosure
$309,900
1059 Frenchtown Rd, Elkton, MD 21921
3beds
2,546sqft
Single Family Residence
Built in 1900
0.68 Acres Lot
$308,800 Zestimate®
$122/sqft
$-- HOA
What's special
Private retreatDetached two-car garage
- 4 days |
- 1,738 |
- 112 |
Likely to sell faster than
Zillow last checked: 8 hours ago
Listing updated: December 29, 2025 at 02:42am
Listed by:
Deric Beckett 443-864-2799,
Berkshire Hathaway HomeServices PenFed Realty 443-627-2900
Source: Bright MLS,MLS#: MDCC2020012
Tour with a local agent
Facts & features
Interior
Bedrooms & bathrooms
- Bedrooms: 3
- Bathrooms: 3
- Full bathrooms: 3
- Main level bathrooms: 1
Basement
- Area: 468
Heating
- Heat Pump, Electric
Cooling
- Other, Electric
Appliances
- Included: Electric Water Heater
Features
- Basement: Unfinished
- Has fireplace: No
- Fireplace features: Pellet Stove
Interior area
- Total structure area: 3,014
- Total interior livable area: 2,546 sqft
- Finished area above ground: 2,546
- Finished area below ground: 0
Property
Parking
- Total spaces: 2
- Parking features: Garage Faces Side, Oversized, Detached, Driveway
- Garage spaces: 2
- Has uncovered spaces: Yes
Accessibility
- Accessibility features: None
Features
- Levels: Two
- Stories: 2
- Pool features: None
Lot
- Size: 0.68 Acres
Details
- Additional structures: Above Grade, Below Grade
- Parcel number: 0803036030
- Zoning: RM
- Special conditions: Real Estate Owned
Construction
Type & style
- Home type: SingleFamily
- Architectural style: Colonial
- Property subtype: Single Family Residence
Materials
- Vinyl Siding
- Foundation: Other
Condition
- Below Average
- New construction: No
- Year built: 1900
- Major remodel year: 2005
Utilities & green energy
- Sewer: Private Septic Tank
- Water: Well
Community & HOA
Community
- Subdivision: None Dev
HOA
- Has HOA: No
Location
- Region: Elkton
- Municipality: Elkton
Financial & listing details
- Price per square foot: $122/sqft
- Tax assessed value: $314,933
- Annual tax amount: $3,507
- Date on market: 12/29/2025
- Listing agreement: Exclusive Right To Sell
- Listing terms: Cash,Conventional
- Ownership: Fee Simple
Foreclosure details
Estimated market value
$308,800
$293,000 - $324,000
$2,046/mo
Price history
Price history
| Date | Event | Price |
|---|---|---|
| 4/13/2024 | Listing removed | -- |
Source: | ||
| 3/20/2024 | Price change | $350,000-7.9%$137/sqft |
Source: | ||
| 2/17/2024 | Price change | $380,000-2.6%$149/sqft |
Source: | ||
| 1/21/2024 | Listed for sale | $390,000+11.5%$153/sqft |
Source: | ||
| 4/29/2021 | Listing removed | -- |
Source: | ||
Public tax history
Public tax history
| Year | Property taxes | Tax assessment |
|---|---|---|
| 2025 | -- | $314,933 +7.4% |
| 2024 | $3,209 +9% | $293,200 +10% |
| 2023 | $2,944 +8.9% | $266,600 -9.1% |
Find assessor info on the county website
BuyAbility℠ payment
Estimated monthly payment
Boost your down payment with 6% savings match
Earn up to a 6% match & get a competitive APY with a *. Zillow has partnered with to help get you home faster.
Learn more*Terms apply. Match provided by Foyer. Account offered by Pacific West Bank, Member FDIC.Climate risks
Neighborhood: 21921
Nearby schools
GreatSchools rating
- 3/10Holly Hall Elementary SchoolGrades: PK-5Distance: 1.5 mi
- 6/10Bohemia Manor Middle SchoolGrades: 6-8Distance: 5.7 mi
- 7/10Bohemia Manor High SchoolGrades: 9-12Distance: 5.7 mi
Schools provided by the listing agent
- High: Bohemia Manor
- District: Cecil County Public Schools
Source: Bright MLS. This data may not be complete. We recommend contacting the local school district to confirm school assignments for this home.
- Loading
- Loading





