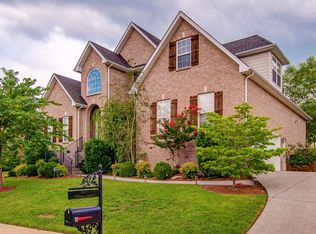Closed
$870,000
1059 Fitzroy Cir, Spring Hill, TN 37174
4beds
3,606sqft
Single Family Residence, Residential
Built in 2008
0.28 Acres Lot
$877,600 Zestimate®
$241/sqft
$3,588 Estimated rent
Home value
$877,600
$834,000 - $921,000
$3,588/mo
Zestimate® history
Loading...
Owner options
Explore your selling options
What's special
Stunning home in highly desired Cherry Grove subdivision! One mile from the future June Lake community and new I-65 interchange. Wonderful floor plan with two-story entry and living room along with coffered ceiling gathering room boasting cozy stone fireplace and plenty of custom shelving. The gourmet kitchen allows for open concept entertaining and wine and beverage area. The first floor owner’s suite has plenty of natural light with double vanities, soaking tub, and large walk-in closet. The second-floor bonus room makes great office space, second family room, or workout room. You’ll enjoy spending many evenings in front of the backyard fireplace with beautiful privacy landscape! Walking distance to community pool.
Zillow last checked: 8 hours ago
Listing updated: June 21, 2023 at 11:50am
Listing Provided by:
LeAnn Wood 615-236-6526,
Keller Williams Realty Nashville/Franklin
Bought with:
Fahad Chaudhary, 334829
Benchmark Realty, LLC
Source: RealTracs MLS as distributed by MLS GRID,MLS#: 2516955
Facts & features
Interior
Bedrooms & bathrooms
- Bedrooms: 4
- Bathrooms: 4
- Full bathrooms: 3
- 1/2 bathrooms: 1
- Main level bedrooms: 1
Bedroom 1
- Area: 280 Square Feet
- Dimensions: 20x14
Bedroom 2
- Features: Bath
- Level: Bath
- Area: 169 Square Feet
- Dimensions: 13x13
Bedroom 3
- Features: Bath
- Level: Bath
- Area: 169 Square Feet
- Dimensions: 13x13
Bedroom 4
- Features: Extra Large Closet
- Level: Extra Large Closet
- Area: 156 Square Feet
- Dimensions: 13x12
Bonus room
- Features: Wet Bar
- Level: Wet Bar
- Area: 480 Square Feet
- Dimensions: 24x20
Dining room
- Features: Formal
- Level: Formal
- Area: 156 Square Feet
- Dimensions: 13x12
Kitchen
- Features: Eat-in Kitchen
- Level: Eat-in Kitchen
- Area: 264 Square Feet
- Dimensions: 22x12
Living room
- Area: 285 Square Feet
- Dimensions: 19x15
Heating
- Central, Natural Gas
Cooling
- Central Air
Appliances
- Included: Dishwasher, Disposal, Microwave, Built-In Electric Oven, Cooktop
Features
- Primary Bedroom Main Floor
- Flooring: Carpet, Wood, Tile
- Basement: Crawl Space
- Number of fireplaces: 2
- Fireplace features: Living Room
Interior area
- Total structure area: 3,606
- Total interior livable area: 3,606 sqft
- Finished area above ground: 3,606
Property
Parking
- Total spaces: 3
- Parking features: Garage Faces Side
- Garage spaces: 3
Features
- Levels: Two
- Stories: 2
- Patio & porch: Patio
- Pool features: Association
Lot
- Size: 0.28 Acres
- Dimensions: 85 x 110
Details
- Parcel number: 094154O B 01300 00011154O
- Special conditions: Standard
Construction
Type & style
- Home type: SingleFamily
- Property subtype: Single Family Residence, Residential
Materials
- Brick
Condition
- New construction: No
- Year built: 2008
Utilities & green energy
- Sewer: Public Sewer
- Water: Public
- Utilities for property: Water Available
Community & neighborhood
Location
- Region: Spring Hill
- Subdivision: Cherry Grove Add Sec 1 Ph2
HOA & financial
HOA
- Has HOA: Yes
- HOA fee: $50 monthly
- Amenities included: Clubhouse, Pool, Tennis Court(s)
Price history
| Date | Event | Price |
|---|---|---|
| 6/20/2023 | Sold | $870,000-1.6%$241/sqft |
Source: | ||
| 5/14/2023 | Contingent | $884,500$245/sqft |
Source: | ||
| 5/7/2023 | Listed for sale | $884,500+19.5%$245/sqft |
Source: | ||
| 12/8/2021 | Sold | $740,000+2.1%$205/sqft |
Source: | ||
| 11/5/2021 | Contingent | $724,900$201/sqft |
Source: | ||
Public tax history
| Year | Property taxes | Tax assessment |
|---|---|---|
| 2024 | $3,268 | $127,225 |
| 2023 | $3,268 | $127,225 |
| 2022 | $3,268 -2.1% | $127,225 |
Find assessor info on the county website
Neighborhood: 37174
Nearby schools
GreatSchools rating
- 7/10Allendale Elementary SchoolGrades: PK-5Distance: 1.4 mi
- 7/10Spring Station Middle SchoolGrades: 6-8Distance: 0.8 mi
- 9/10Summit High SchoolGrades: 9-12Distance: 0.4 mi
Schools provided by the listing agent
- Elementary: Allendale Elementary School
- Middle: Spring Station Middle School
- High: Summit High School
Source: RealTracs MLS as distributed by MLS GRID. This data may not be complete. We recommend contacting the local school district to confirm school assignments for this home.
Get a cash offer in 3 minutes
Find out how much your home could sell for in as little as 3 minutes with a no-obligation cash offer.
Estimated market value$877,600
Get a cash offer in 3 minutes
Find out how much your home could sell for in as little as 3 minutes with a no-obligation cash offer.
Estimated market value
$877,600
