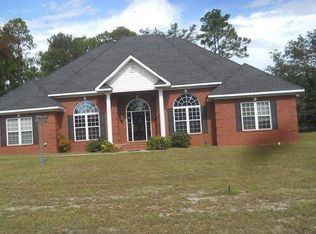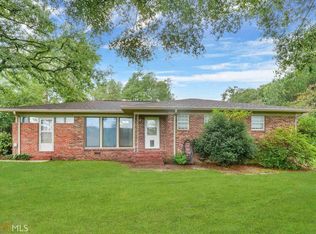Sold for $380,000 on 03/10/23
$380,000
1059 Farmdale Road, Sylvania, GA 30467
5beds
3,916sqft
Single Family Residence
Built in 1989
1 Acres Lot
$429,500 Zestimate®
$97/sqft
$4,015 Estimated rent
Home value
$429,500
$404,000 - $460,000
$4,015/mo
Zestimate® history
Loading...
Owner options
Explore your selling options
What's special
Look no further with this beautiful all-brick country homestead with a POOL situated on an acre lot. This home features a ton of storage with a newly enclosed heated and cooled garage that features epoxy concrete floors. Throughout the downstairs you will find custom wainscoting with updated paint colors. This 5 Bed 4 Bath home also has multiple living spaces. The Kitchen has custom cabinets with massive granite countertops, high end appliances, new farm style kitchen faucet, oversized pantry shelving, breakfast area, & large dining room. Flex living space downstairs allows for the perfect game room. The main bedroom is downstairs with a double vanity, huge walk in closet with oversized garden tub and separate shower. Additional bedroom located downstairs. You will find another suite upstairs with its own private bath, 2 additional bedrooms and guest bath. The property features a 30 x 30 steel workshop with dual roll-up doors, single phase electric with LED lighting and workbenches.
Zillow last checked: 8 hours ago
Listing updated: March 14, 2023 at 10:17am
Listed by:
Kristen Redding 912-272-2523,
McIntosh Realty Team LLC
Bought with:
NONMLS Sale, NMLS
NON MLS MEMBER
Source: Hive MLS,MLS#: 281082
Facts & features
Interior
Bedrooms & bathrooms
- Bedrooms: 5
- Bathrooms: 4
- Full bathrooms: 4
Heating
- Central, Electric
Cooling
- Central Air, Electric
Appliances
- Included: Some Electric Appliances, Dishwasher, Gas Water Heater, Microwave, Oven, Range, Refrigerator, Self Cleaning Oven
- Laundry: Washer Hookup, Dryer Hookup, Laundry Room
Features
- Breakfast Area, Cathedral Ceiling(s), Double Vanity, Entrance Foyer, Gourmet Kitchen, Jetted Tub, Main Level Primary, Primary Suite, Pantry, Pull Down Attic Stairs, Recessed Lighting, Split Bedrooms, Separate Shower
- Basement: None
Interior area
- Total interior livable area: 3,916 sqft
Property
Parking
- Total spaces: 2
- Parking features: Attached, Garage Door Opener
- Garage spaces: 2
Features
- Patio & porch: Patio, Front Porch
- Pool features: In Ground
- Fencing: Yard Fenced
- Has view: Yes
- View description: Trees/Woods
Lot
- Size: 1 Acres
- Dimensions: 1.0
- Features: Back Yard, Corner Lot, Private, Sprinkler System, Wooded
Details
- Additional structures: Shed(s), Storage
- Parcel number: 083016B
- Special conditions: Standard
Construction
Type & style
- Home type: SingleFamily
- Architectural style: Traditional
- Property subtype: Single Family Residence
Materials
- Brick
- Foundation: Slab
- Roof: Asphalt
Condition
- New construction: No
- Year built: 1989
Utilities & green energy
- Sewer: Septic Tank
- Water: Private, Well
- Utilities for property: Cable Available, Cable Not Available
Community & neighborhood
Location
- Region: Sylvania
Other
Other facts
- Listing agreement: Exclusive Right To Sell
- Listing terms: Cash,Conventional,FHA,VA Loan
- Road surface type: Asphalt
Price history
| Date | Event | Price |
|---|---|---|
| 3/10/2023 | Sold | $380,000-3.8%$97/sqft |
Source: | ||
| 2/28/2023 | Pending sale | $394,900$101/sqft |
Source: | ||
| 2/10/2023 | Price change | $394,900-1.3%$101/sqft |
Source: | ||
| 12/14/2022 | Listed for sale | $399,900+14.3%$102/sqft |
Source: | ||
| 7/23/2021 | Sold | $350,000-5.4%$89/sqft |
Source: | ||
Public tax history
| Year | Property taxes | Tax assessment |
|---|---|---|
| 2024 | $3,695 +1.5% | $132,000 |
| 2023 | $3,642 +9.1% | $132,000 +15.5% |
| 2022 | $3,338 +14.4% | $114,280 +20.8% |
Find assessor info on the county website
Neighborhood: 30467
Nearby schools
GreatSchools rating
- 5/10Screven County Elementary SchoolGrades: PK-5Distance: 3.8 mi
- 6/10Screven County Middle SchoolGrades: 6-8Distance: 4 mi
- 3/10Screven County High SchoolGrades: 9-12Distance: 2.8 mi
Schools provided by the listing agent
- Elementary: Screven County
- Middle: Screven County
- High: Screven County
Source: Hive MLS. This data may not be complete. We recommend contacting the local school district to confirm school assignments for this home.

Get pre-qualified for a loan
At Zillow Home Loans, we can pre-qualify you in as little as 5 minutes with no impact to your credit score.An equal housing lender. NMLS #10287.

