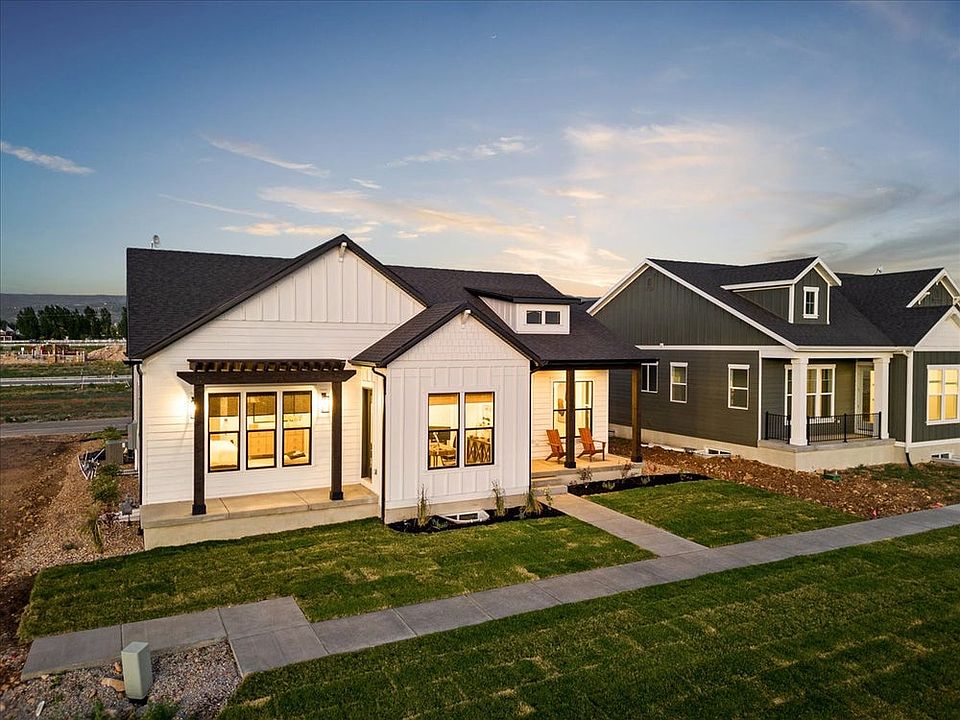Move in Ready! This home includes a move-in ready package that includes a refrigerator, washer/dryer and blinds and will also receive $20,955 towards interest rate buy down and or closing costs with preferred lender.. Enjoy main floor living in our Brand New Rambler, End Unit Townhome. New upgrades just added including a 10 ft main floor ceilings. This open and light home provides a bedroom and office on the main floor, a welcoming kitchen with large island and a walk-in pantry. The basement is finished with 2 additional bedrooms, a full bath, a large family room with a separate storage room. The home includes a private back yard space and has a community open space and trail access close by. Buyer to verify all.
Pending
$698,500
1059 E 1990 S #11, Heber City, UT 84032
3beds
3,147sqft
Townhouse
Built in 2024
3,920 sqft lot
$686,700 Zestimate®
$222/sqft
$150/mo HOA
- 142 days
- on Zillow |
- 20 |
- 0 |
Zillow last checked: 7 hours ago
Listing updated: April 18, 2025 at 02:59pm
Listed by:
Gina McBride 801-688-2279,
Regal Homes Realty
Source: UtahRealEstate.com,MLS#: 2053188
Travel times
Schedule tour
Select your preferred tour type — either in-person or real-time video tour — then discuss available options with the builder representative you're connected with.
Select a date
Facts & features
Interior
Bedrooms & bathrooms
- Bedrooms: 3
- Bathrooms: 3
- Full bathrooms: 2
- 1/2 bathrooms: 1
- Partial bathrooms: 1
- Main level bedrooms: 1
Rooms
- Room types: Master Bathroom, Den/Office
Primary bedroom
- Level: First
Heating
- Forced Air, Central, >= 95% efficiency
Cooling
- Central Air
Appliances
- Included: Microwave, Disposal, Gas Range
- Laundry: Electric Dryer Hookup
Features
- Walk-In Closet(s)
- Flooring: Carpet, Laminate, Tile
- Windows: None, Double Pane Windows
- Basement: Full
- Has fireplace: No
Interior area
- Total structure area: 3,147
- Total interior livable area: 3,147 sqft
- Finished area above ground: 1,676
- Finished area below ground: 1,323
Property
Parking
- Total spaces: 4
- Parking features: Garage - Attached
- Attached garage spaces: 2
- Uncovered spaces: 2
Accessibility
- Accessibility features: Single Level Living
Features
- Stories: 2
- Patio & porch: Porch, Patio, Open Porch, Open Patio
- Fencing: Full
- Has view: Yes
- View description: Mountain(s)
Lot
- Size: 3,920 sqft
- Features: Corner Lot, Sprinkler: Auto-Full
- Topography: Terrain
- Residential vegetation: Landscaping: Full
Details
- Parcel number: 0000215846
- Zoning: RES
- Zoning description: Single-Family
Construction
Type & style
- Home type: Townhouse
- Architectural style: Rambler/Ranch
- Property subtype: Townhouse
Materials
- Cement Siding
- Roof: Asphalt
Condition
- Blt./Standing
- New construction: Yes
- Year built: 2024
Details
- Builder name: Regal Homes
- Warranty included: Yes
Utilities & green energy
- Sewer: Public Sewer, Sewer: Public
- Water: Culinary, Irrigation
- Utilities for property: Natural Gas Connected, Electricity Connected, Sewer Connected, Water Connected
Community & HOA
Community
- Subdivision: Windflower
HOA
- Has HOA: Yes
- Amenities included: Trail(s), Snow Removal
- HOA fee: $150 monthly
Location
- Region: Heber City
Financial & listing details
- Price per square foot: $222/sqft
- Annual tax amount: $1
- Date on market: 12/4/2024
- Listing terms: Cash,Conventional,1031 Exchange,FHA,VA Loan
- Inclusions: Microwave, Range
- Acres allowed for irrigation: 0
- Electric utility on property: Yes
- Road surface type: Paved
About the community
Nestled in the valley of the beautiful Wasatch Mountains, surrounded by breathtaking views — Windflower in Heber City, Utah is your chance to get away from it all. This scenic community is convenient to shopping, restaurants, recreation — everything you need to live a perfectly balanced lifestyle.
Source: Regal Homes

